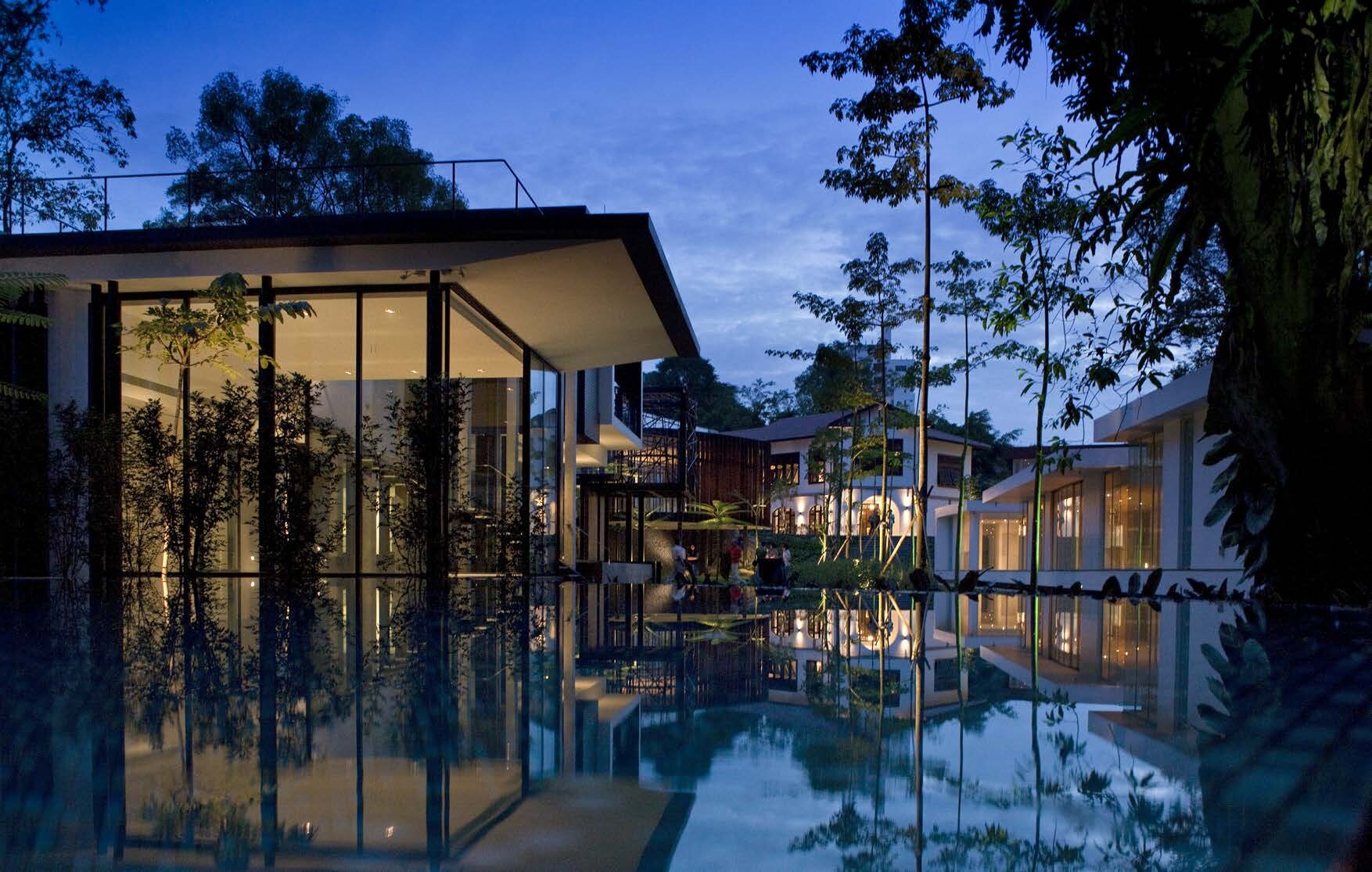Projects
ARCHITECTURE | CONSERVATION AND ADAPTIVE REUSE | LANDSCAPE URBANISM AND PLANNING | INTERIOR ARCHITECTURE | CREATIVE INTERPRETATIONS
Spanning across varying types, scales, complexities and disciplines, our portfolio is continuously expanding and reimagining the future. Explore our projects in different categories. Talk to us about your project.
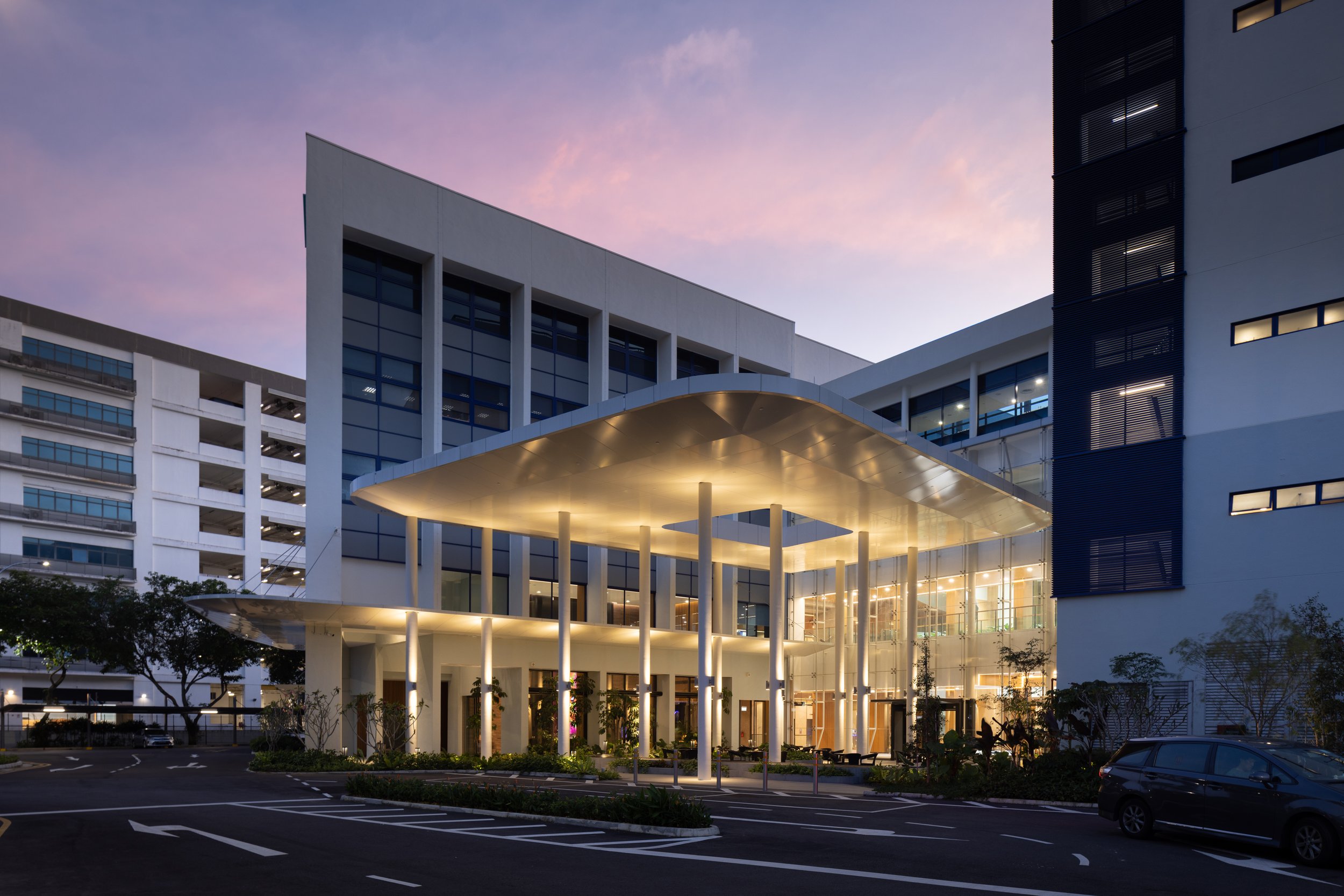
NCS HUB
The addition and alteration of NCS Hub to transform the existing industrial premises into a creative, knowledge and innovation center for digital and technology, with enabling spaces for teamwork.
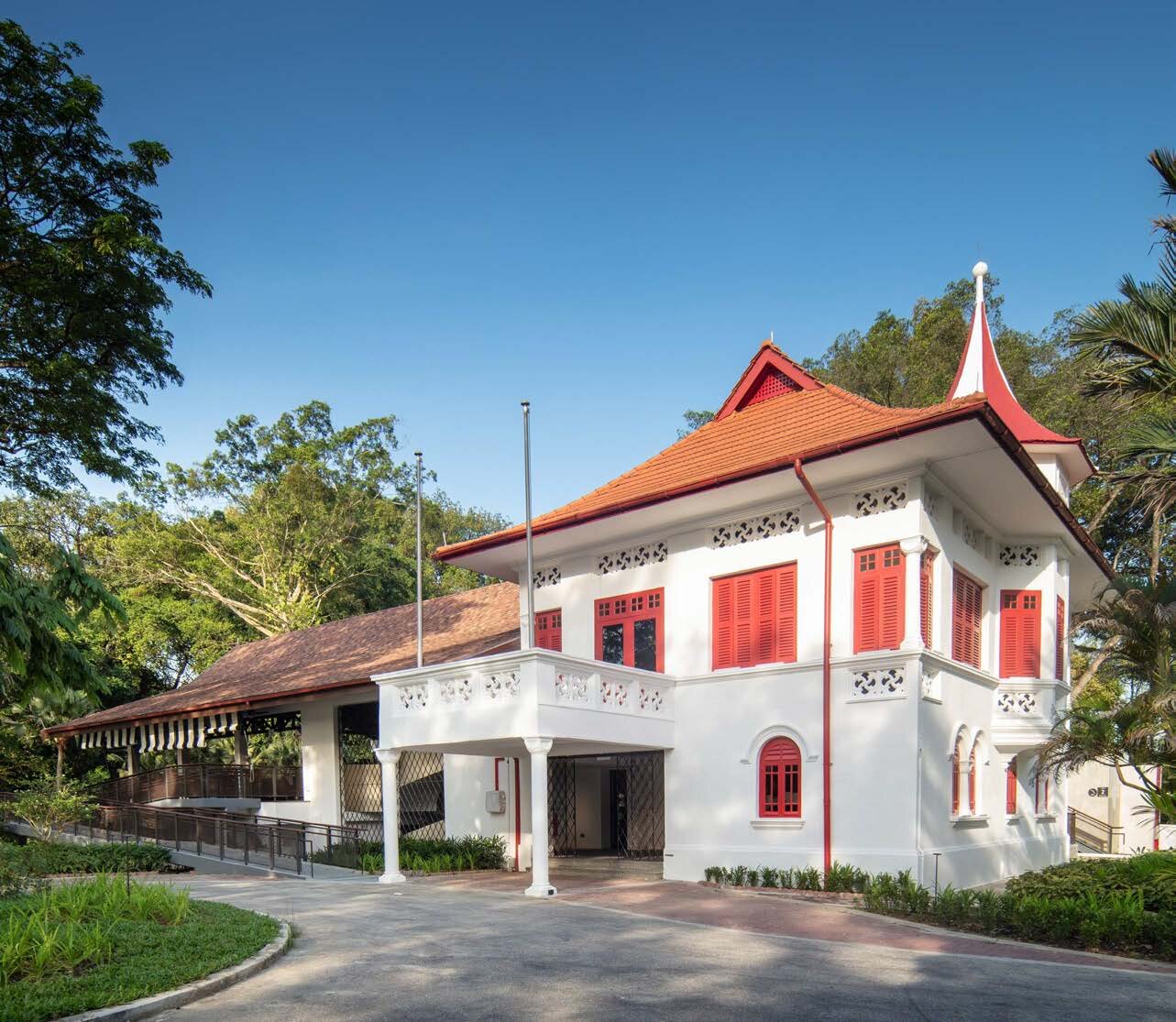
Redevelopment of The Swiss Club
Drawing upon motifs inspired by colonial tropical architecture, the design posits the new extension as a tropical verandah, infused with lush greenery that alludes to the atmosphere of a rural estate.
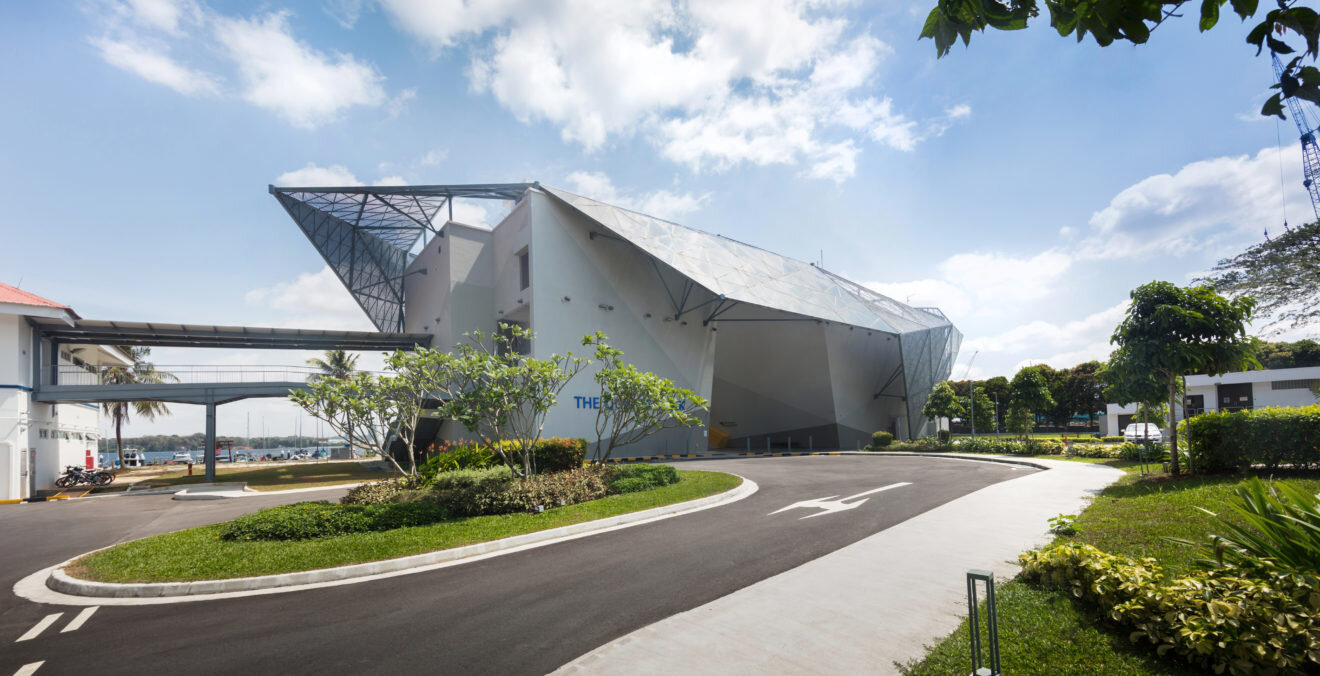
SAF Yacht Club
The redevelopment of the SAF Yacht Club Clubhouse aims to modernise the recreation club, ensuring that it remains relevant and attractive to a new generation of clientele.
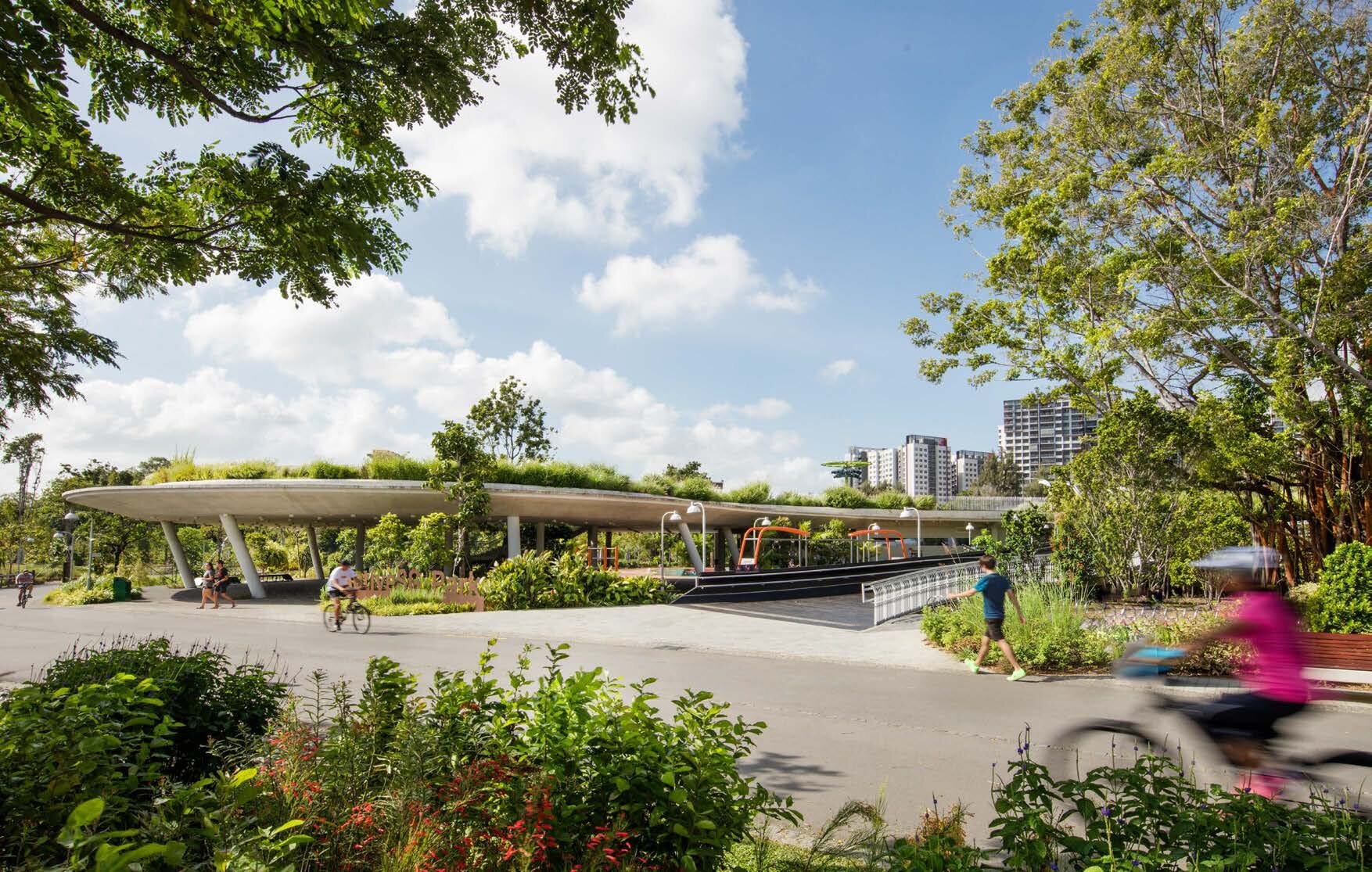
ActiveSG Park at Jurong Lake Gardens West
Nestled within the Jurong Lake Gardens, ActiveSG Park explores is an experiment in integrating sports programmes within a natural park setting. Constructed out of bare-finish reinforced concrete, the main structure is intended as a contrast that, in turn, directs visitors’ attention towards nature, while enabling the architectural form to remain plastic and to express the facility’s biophilic intent.
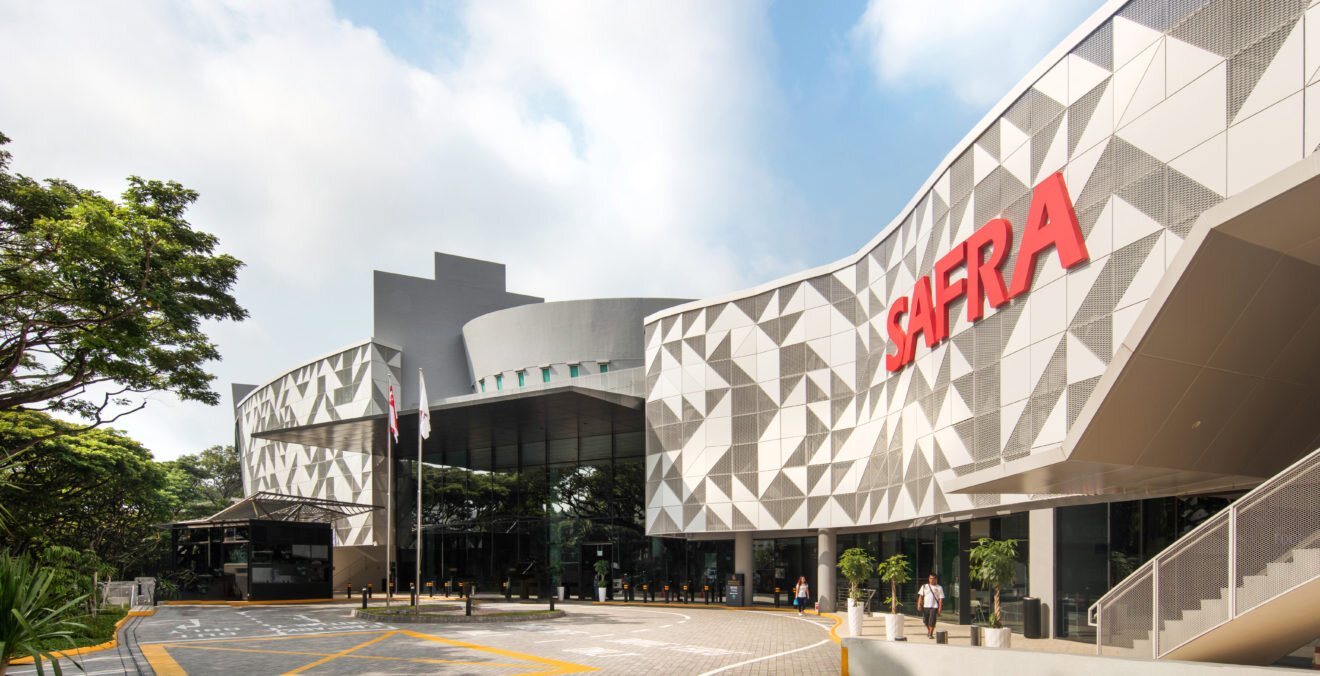
SAFRA Mount Faber
SAFRA Mount Faber embodies the changing needs of NSmen and growing number of professionals, managers and executives amongst operationally-ready national servicemen. Nestled at the fringe of the city and at the foot of Mount Faber forest, the transformation of SAFRA Mount Faber into an executive lifestyle club is visually defined by a striking new façade at its doorstep.
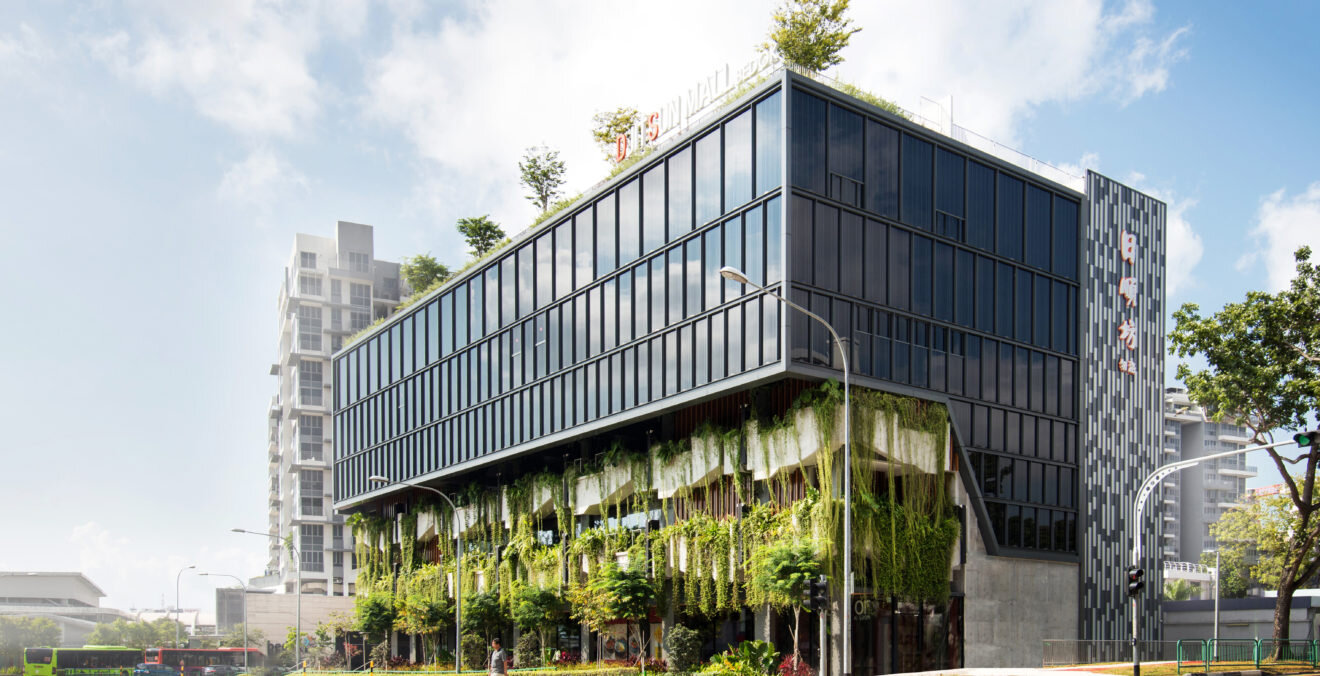
Djitsun Mall Bedok
Situated on a corner lot, fronting the street on three sides, Djitsun Mall @ Bedok is a commercial complex featuring a unique façade articulation produced by the deliberate convergence of both program and context.
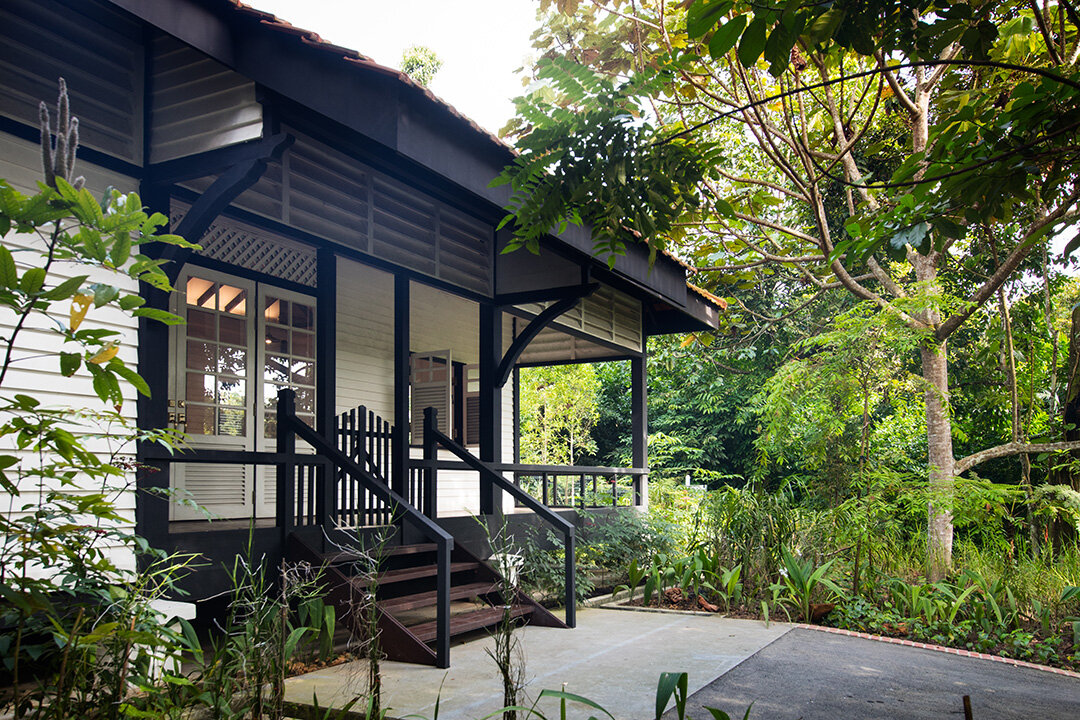
Black and White Conservation Bungalow
Gazetted by URA as a Black-and-white conservation building and formerly unoccupied, the standalone single-storey timber bungalow sited within the Nature Park attests to its development.
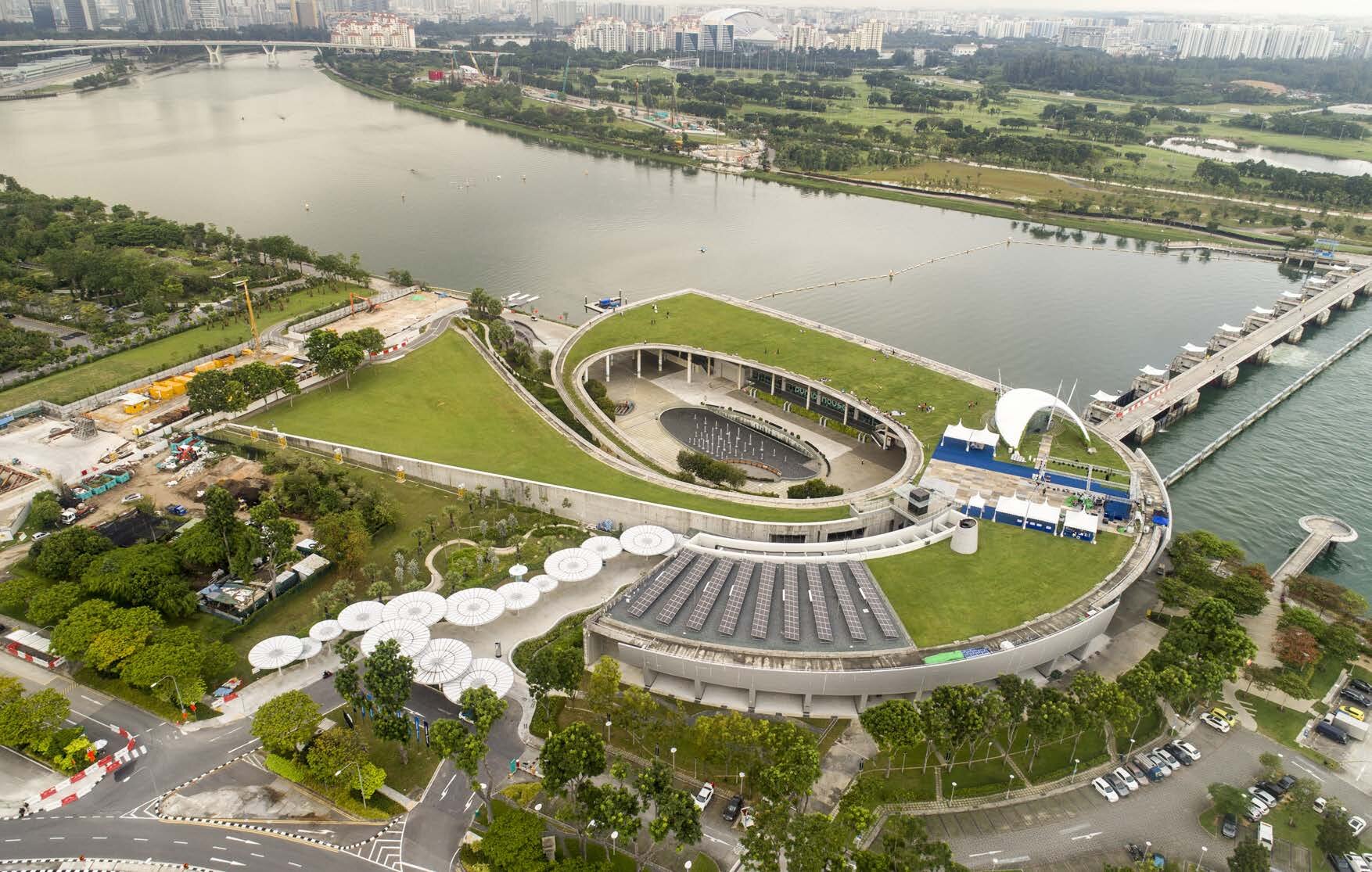
Marina Barrage External Works
The project includes the design of the exterior structures and gardens of Marina Barrage.
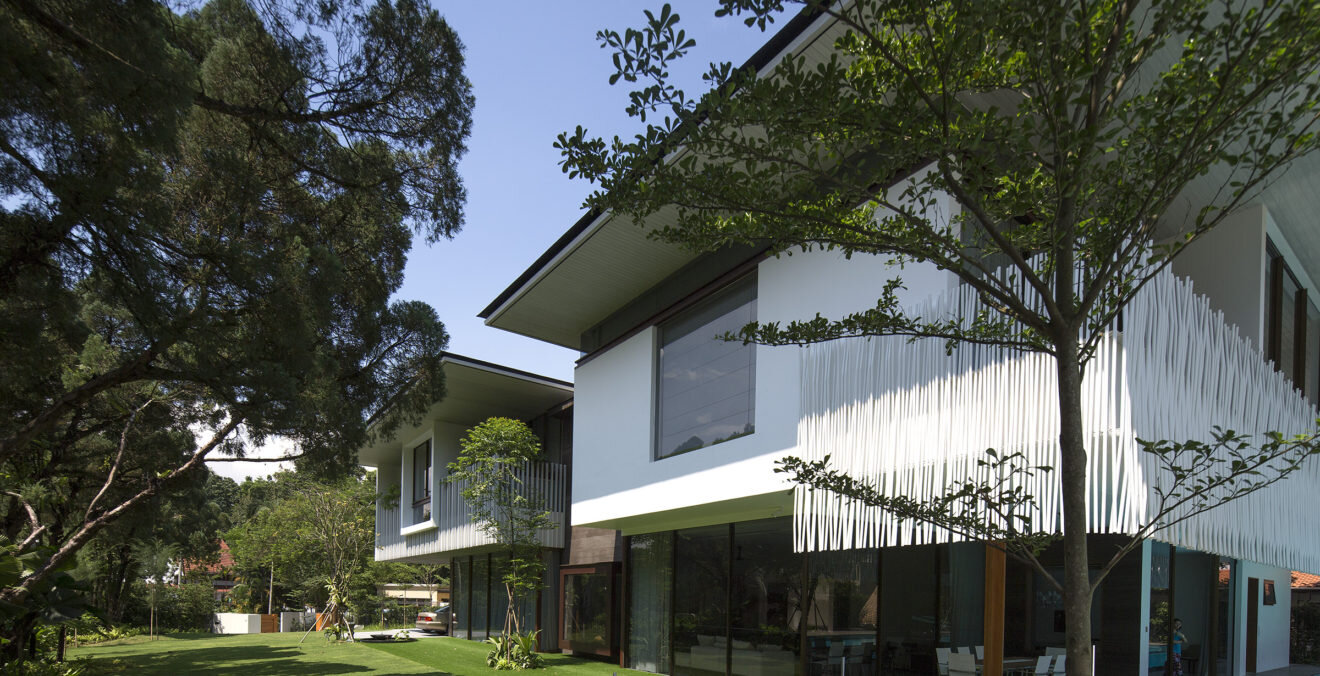
Ficus House
The house is understated, yet commands an undeniable presence on the site while remaining uncompromisingly functional.
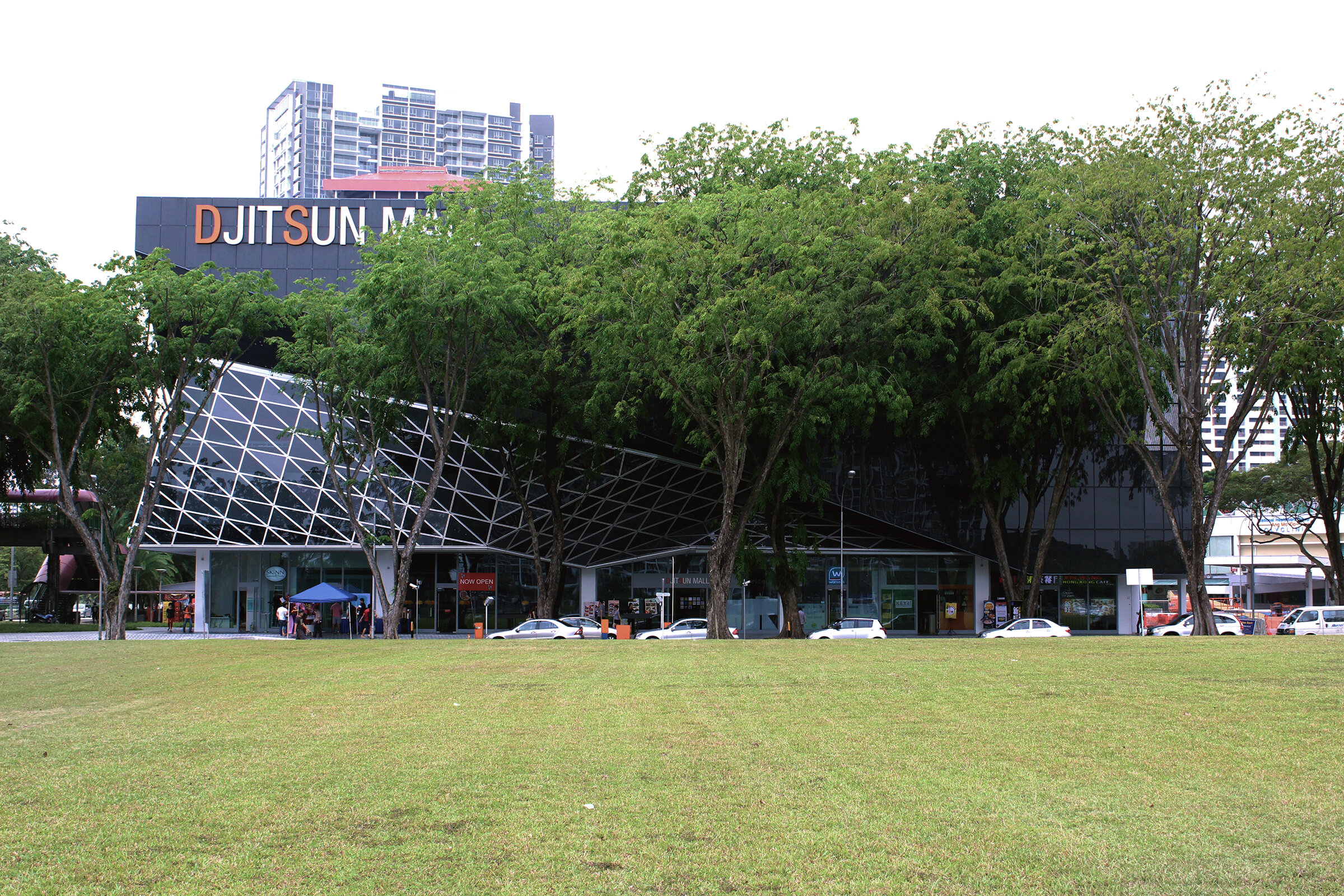
Djitsun Mall
Located just at the periphery of the newly revamped Ang Mo Kio Hub, the project is an attempt at creating a renewed relevance for what had become an overlooked piece of real estate. The response was one that was primarily site-specific, where the surrounding activities served to modulate the entry point and hence resultant form.
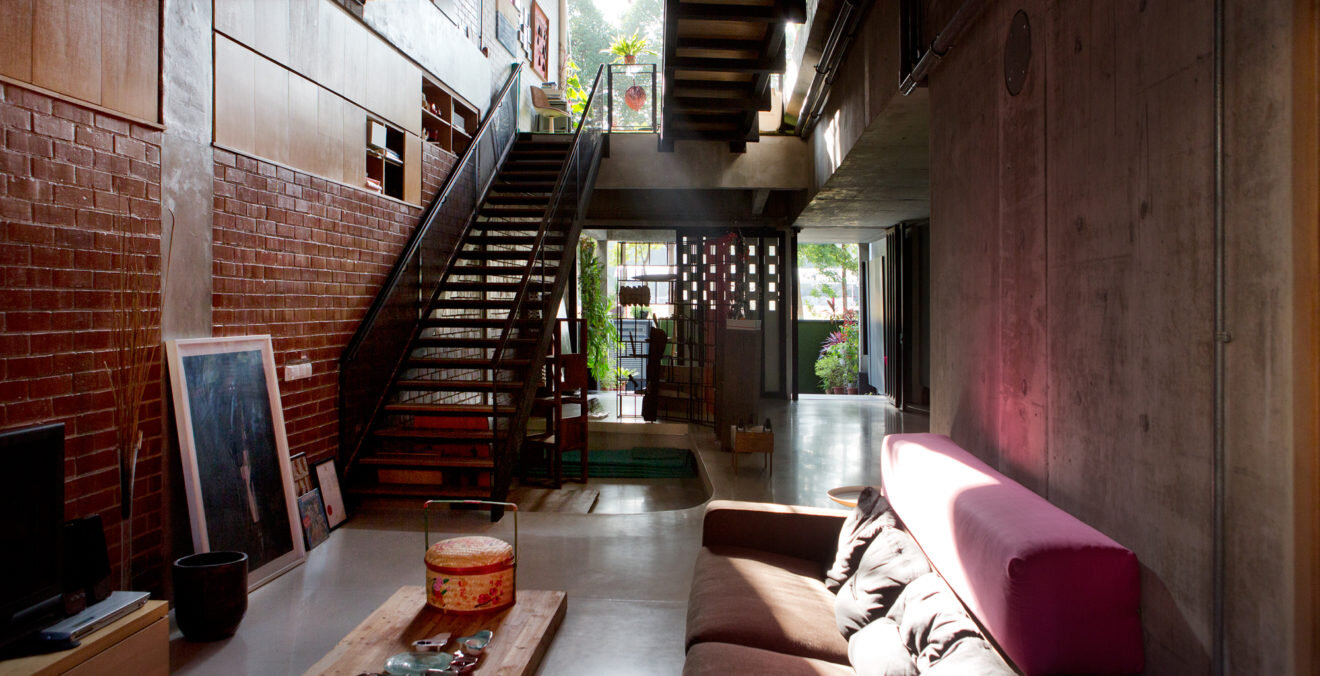
Jalan Mat Jambol
The open design of the house boldly experiments with the notions of tropical dwelling, where sustainability is interpreted through the harnessing of natural elements through passive means.
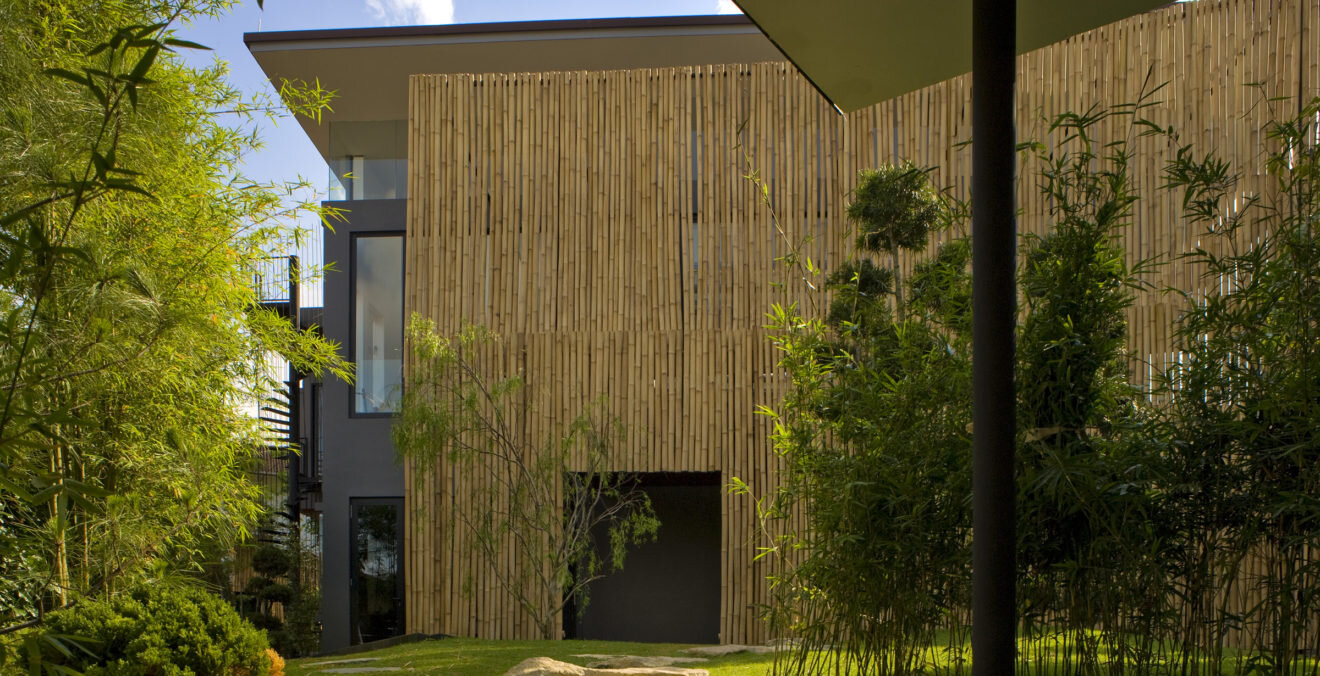
Kampong Chantek House
The two-storey house sits on a sloping square site. With its spaces composed around a central courtyard which serves as both a lightwell and airwell, it allows every interior space to relate to the exterior.
