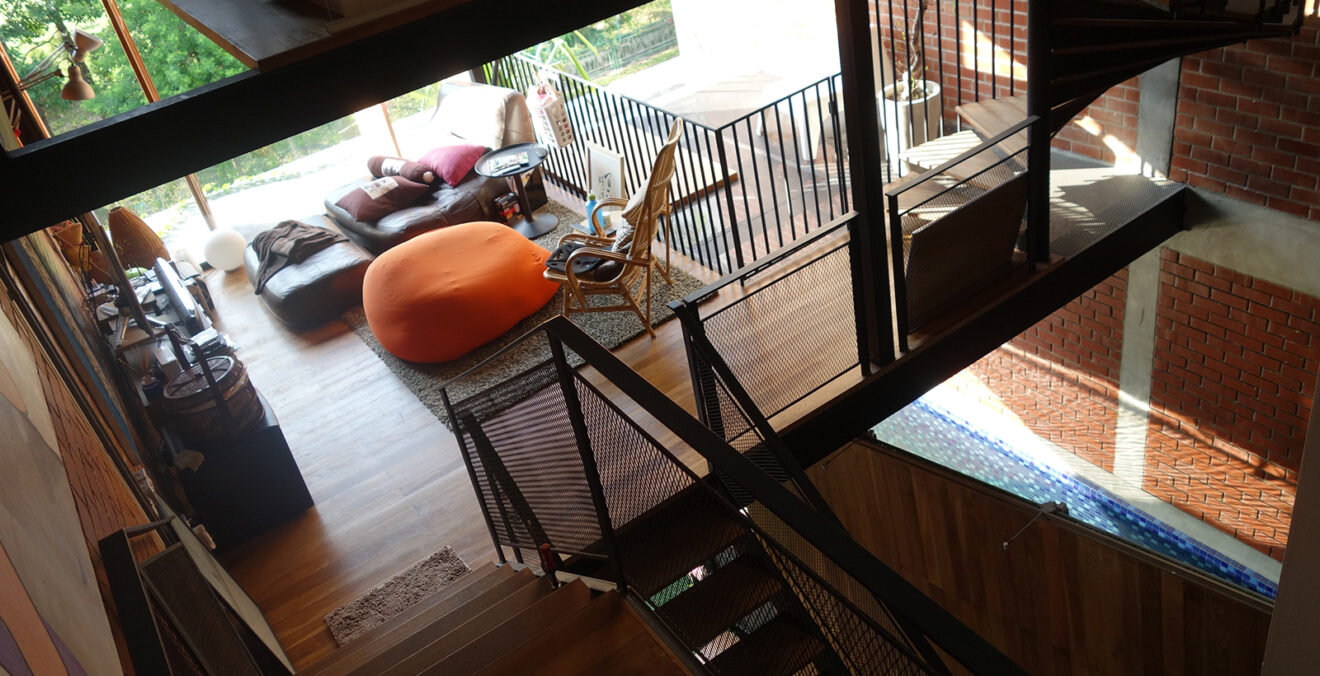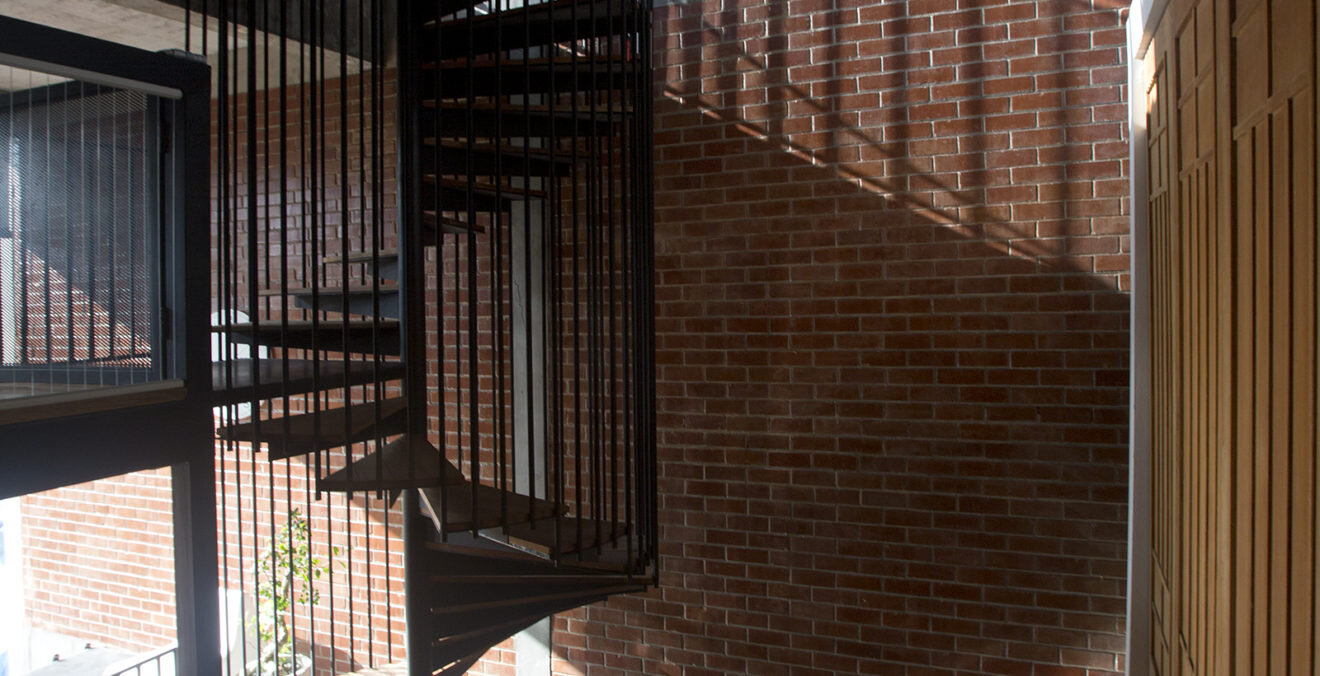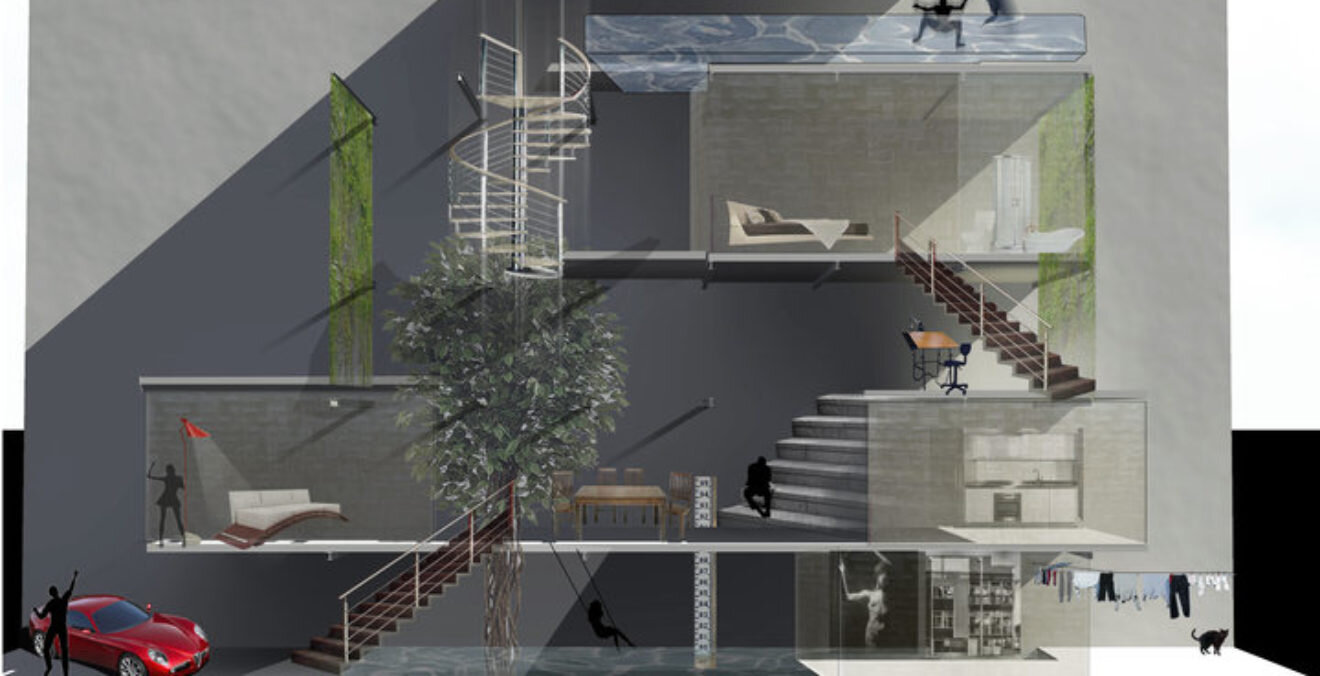Jalan Mat Jambol
Approaching the house from the street level, one notices a raw, chamfered concrete fascia. The windowless façade reveals the interior of the house, almost as if the house is still in a state of construction, primitive in its language of expression.
The open design of the house boldly experiments with the notions of tropical dwelling, where sustainability is interpreted through the harnessing of natural elements through passive means. Hidden within is a 12m bio pool which stretches the entire length of the house along the shared parti wall. A key space in the house, the pool anchors the main communal space, extending into the kitchen and dining area.
The openness in both plan and design articulation brings forth the intention to modulate between the interior and exterior. The house in its openness embraces the heat and humidity of the tropics, celebrating the climatic eccentricities in multiple layers while at the same time carefully keeping in balance with the requirements that come with its function as a domestic space in the city, drawing out delight in the choreography of the spaces within.
Year: 2012
Type: Residential
Client: Private Client
Location: Singapore
Awards and Accolades:
ASEAN Energy Award 2015
FuturArc Green Leadership Award 2014 (Residential – Individual Houses)
BCA GreenMark Platinum Award (Residential)
Design for Asia Awards 2014: Merit Recognition










