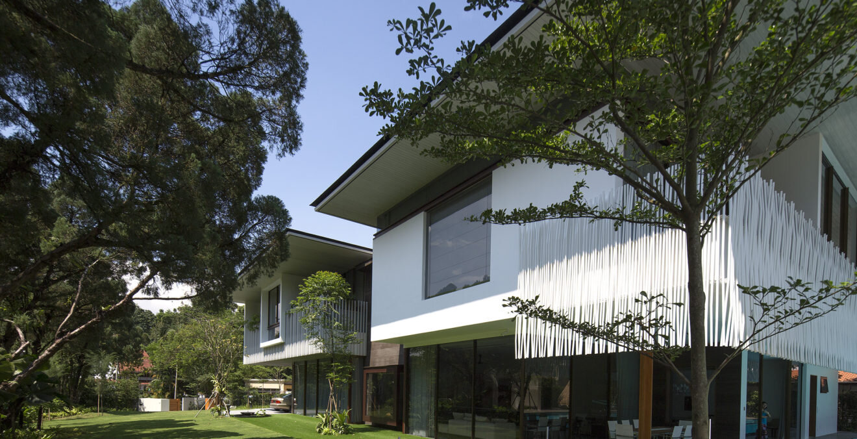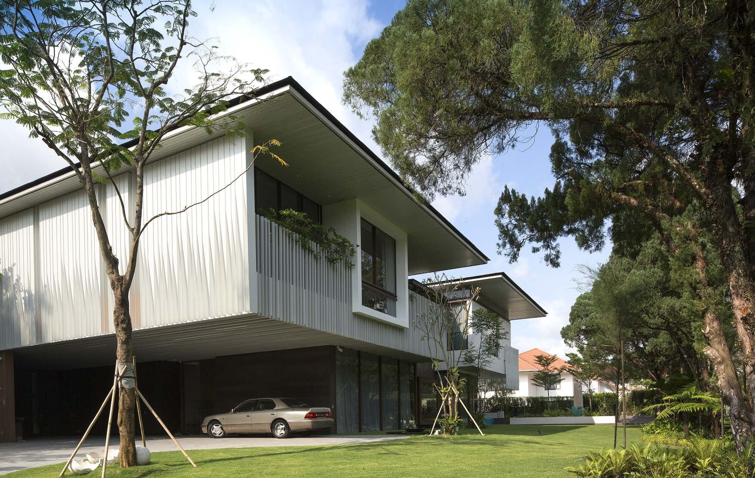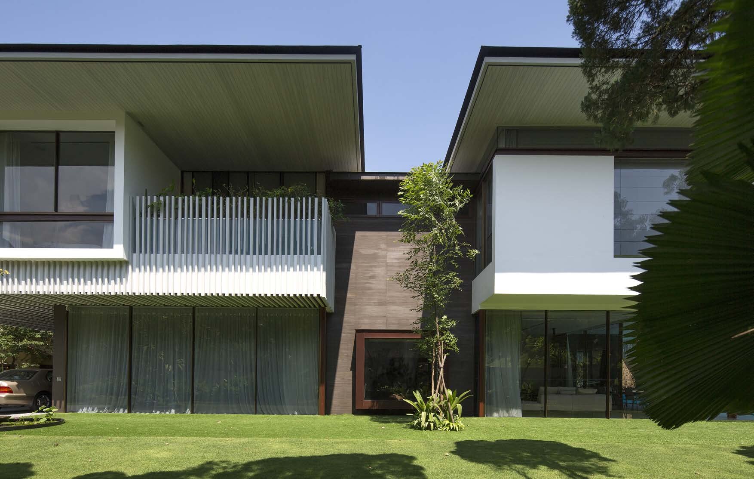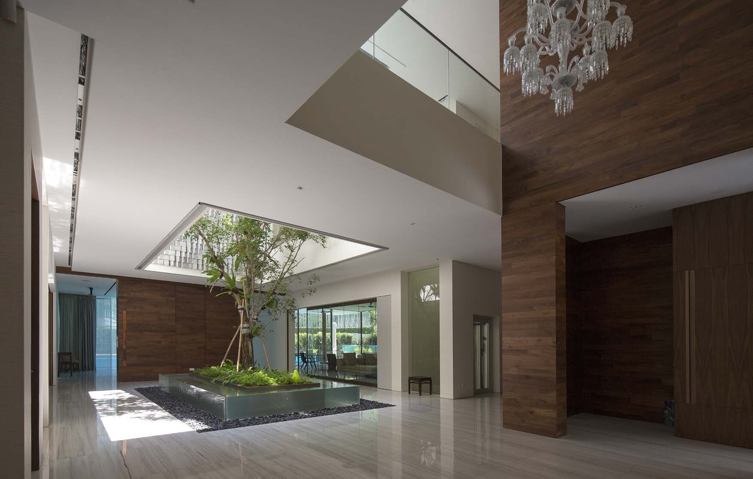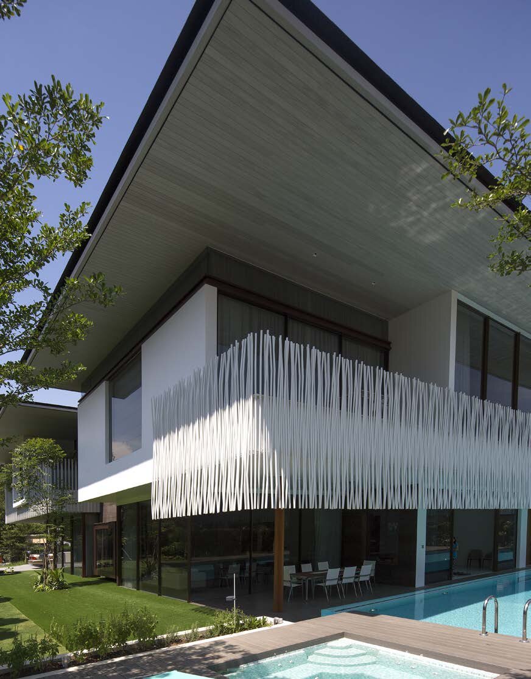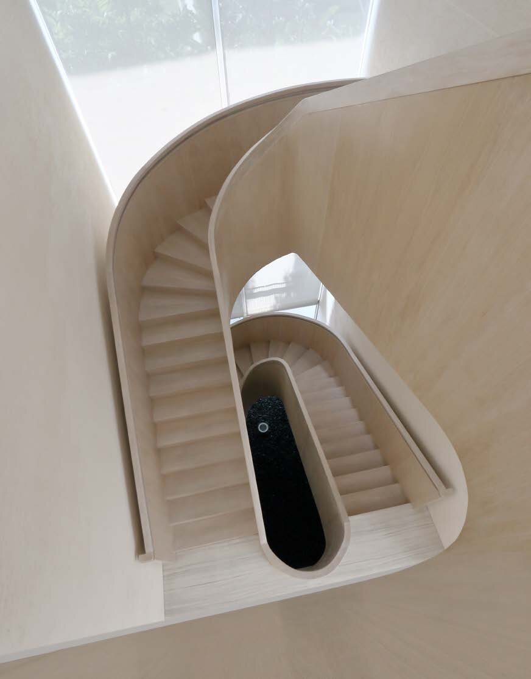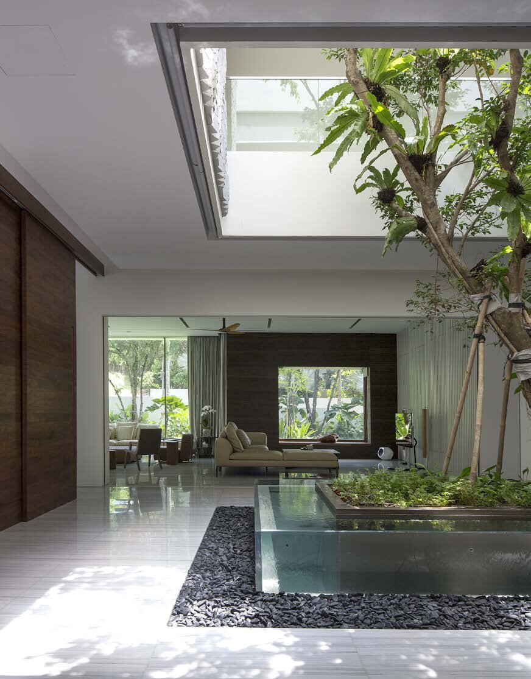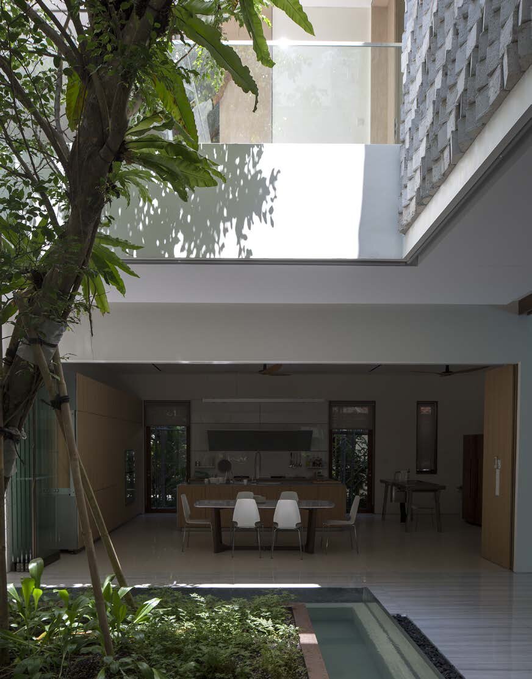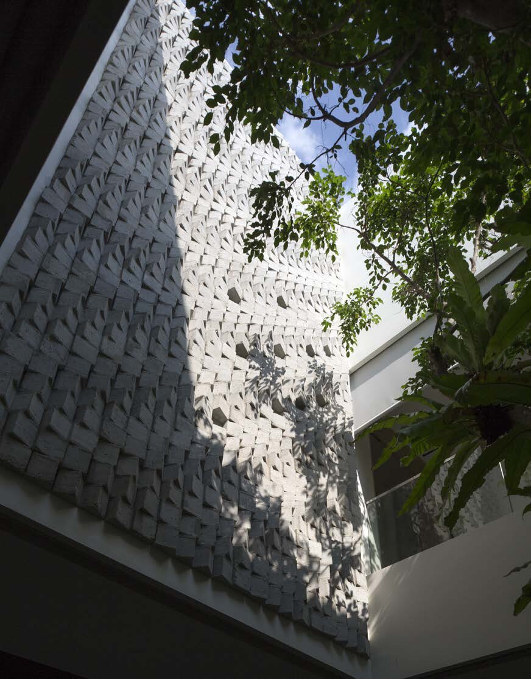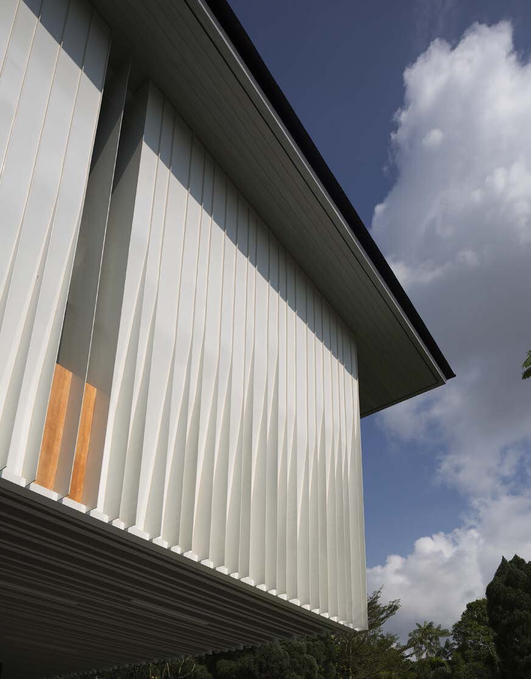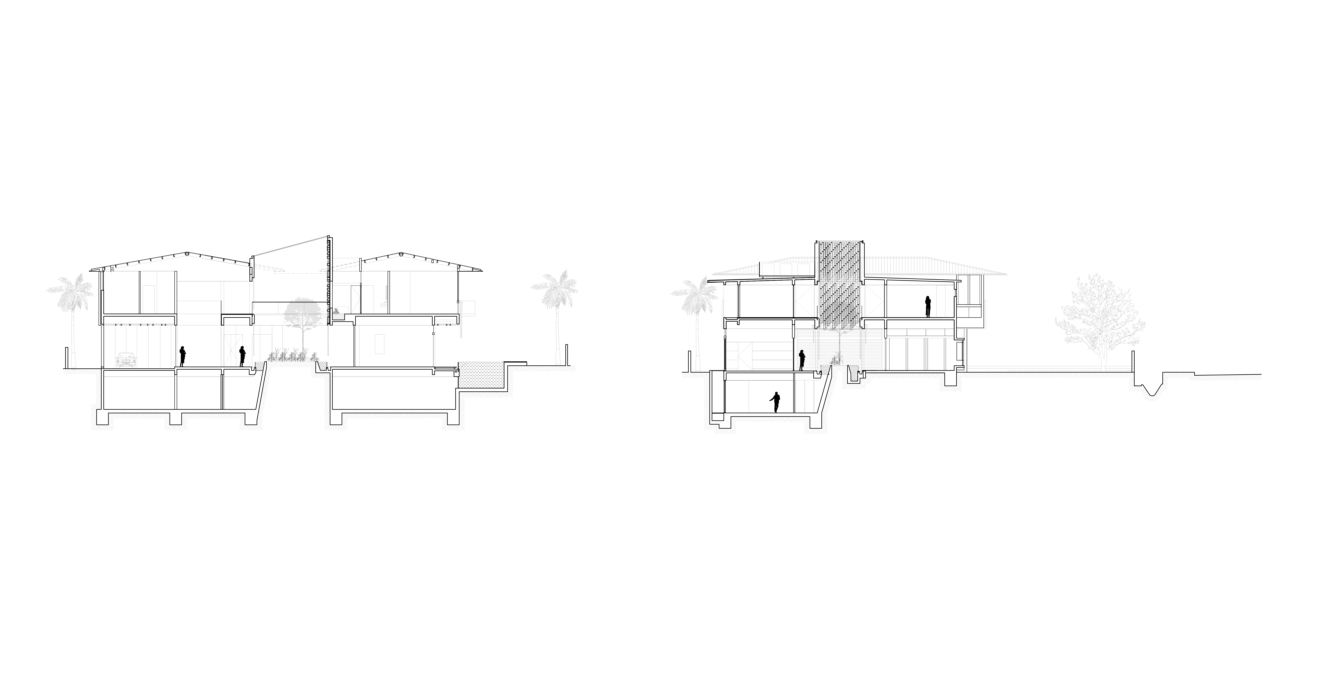Ficus House
There are no grand gestures here. The house is understated, yet commands an undeniable presence on the site while remaining uncompromisingly functional. Designed upon a simple parti of two rectangular lots organised around a central courtyard, the three generations are allocated to the different wings of the house, with a key consideration to bring an abundance of light, wind and nature into the house, achieved, once again, by the courtyard – a keen modern take on a similar space in the traditional shophouse.
Year: 2015
Type: Residential
Client: Private Client
Location: Singapore
In collaboration with Hatterwan Architects
