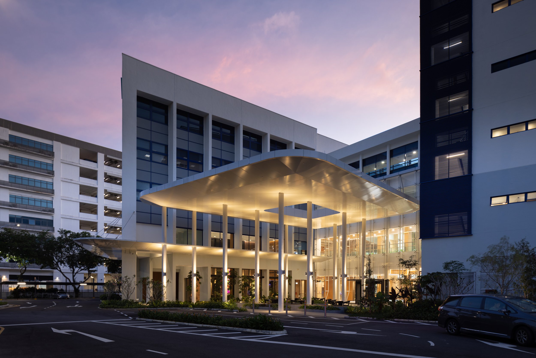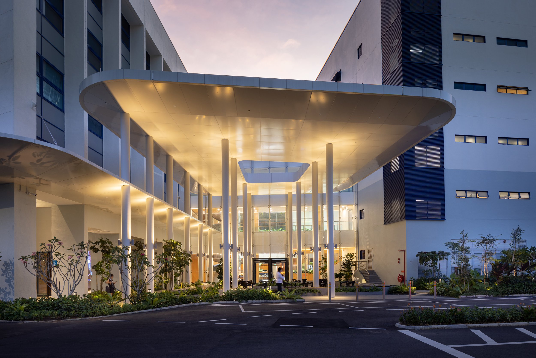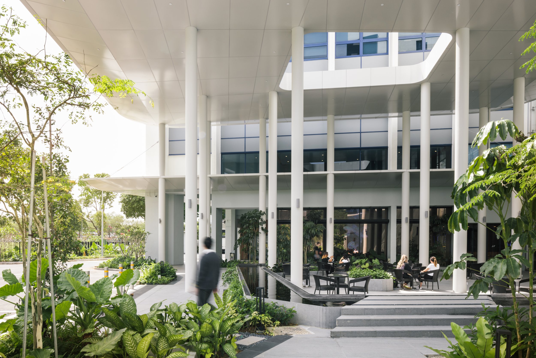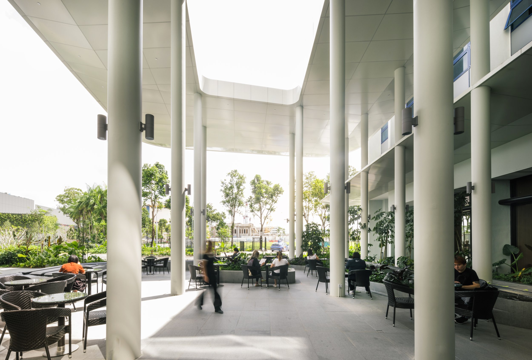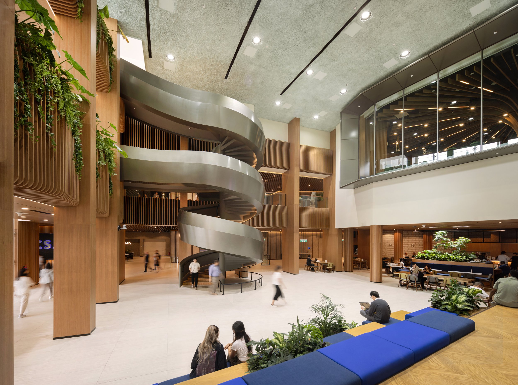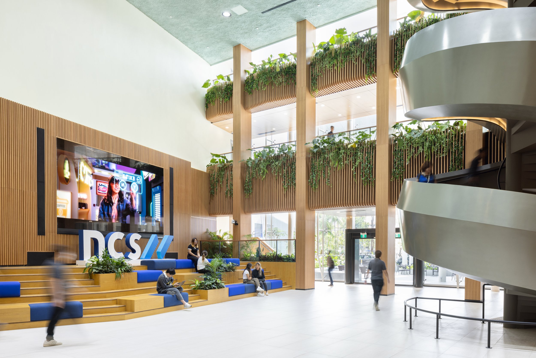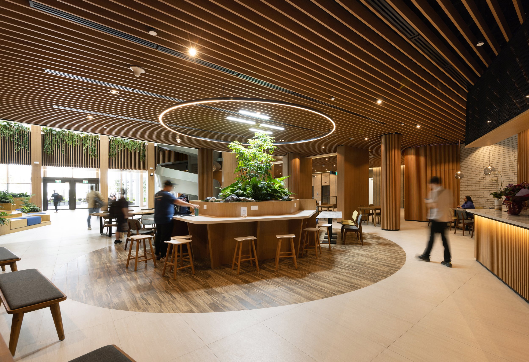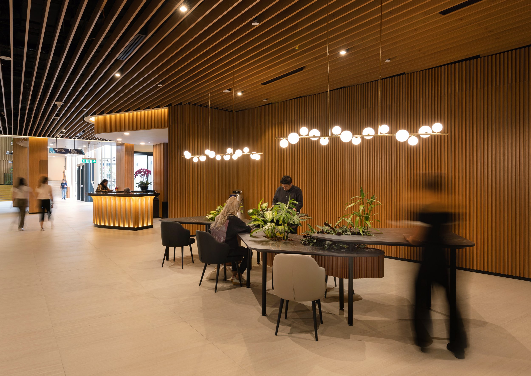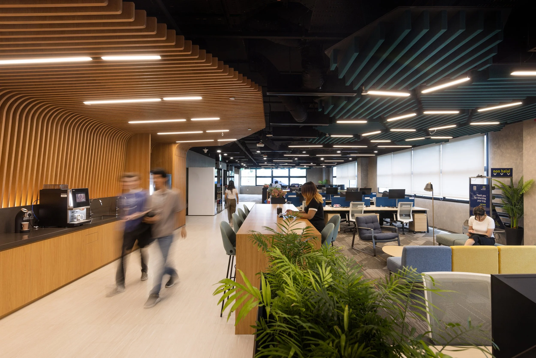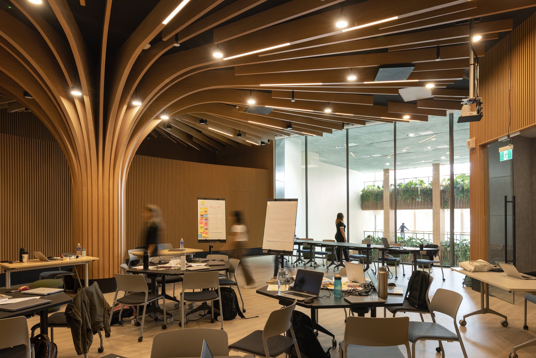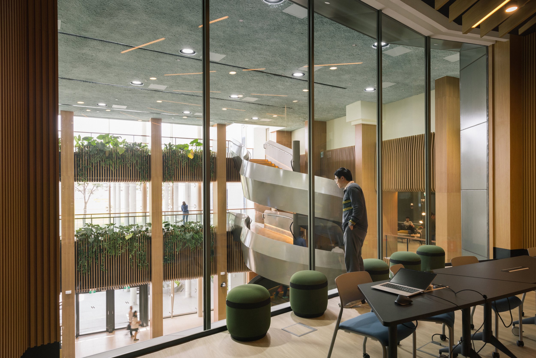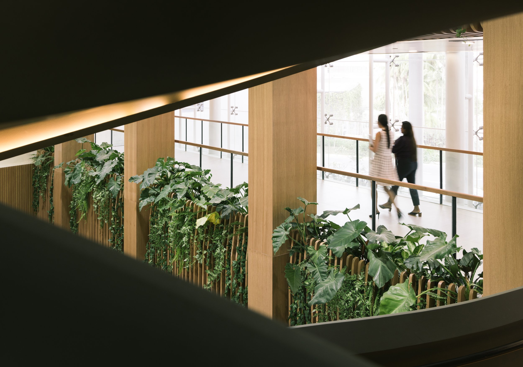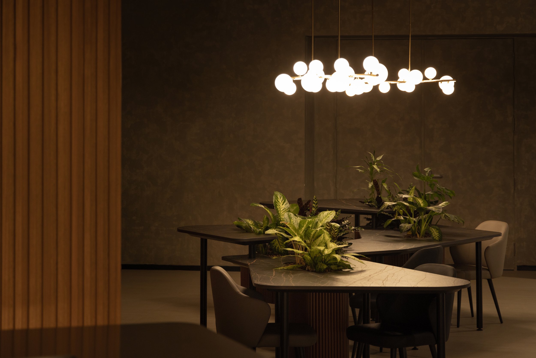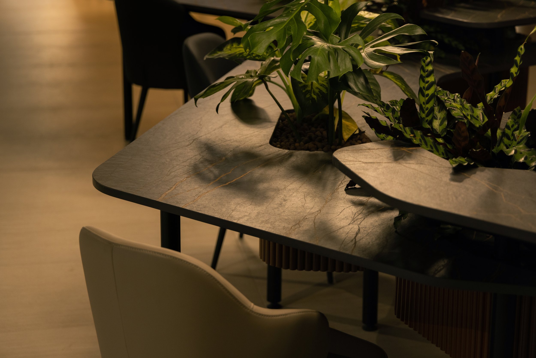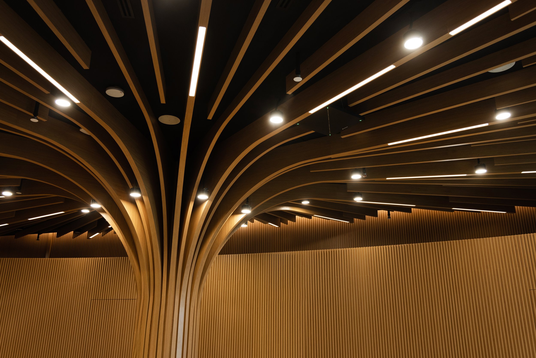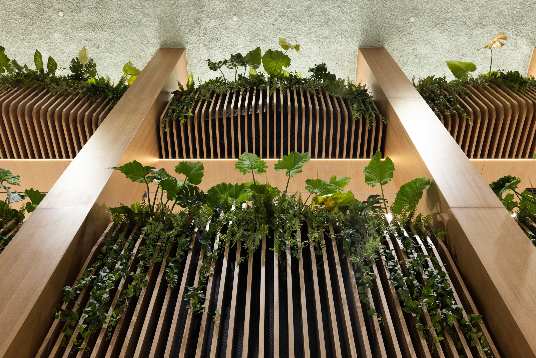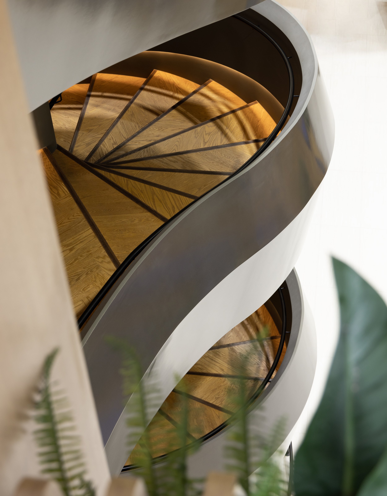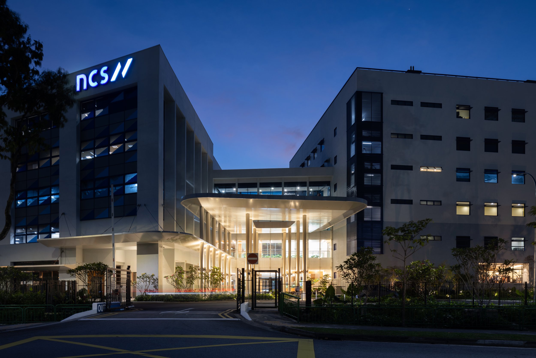NCS HUB
The addition and alteration of NCS Hub represents an ambition to refresh and depart from a staid industrial office setting in order to transform its existing premises into a nexus for creativity, a knowledge and innovation center for digital and technology, and enabling spaces for teamwork in order to fulfill their corporate purpose of bringing people together to “make extraordinary happen”.
Connect and Co-create
The redesign of the interior architecture is intended to bring employees together for project collaborations with NCS’s clients by incorporating innovative workspaces, to strengthen team cohesion by providing a future ready and invigorating environment with functions such as hybrid meeting rooms, bistro styled café areas for informal gatherings, a canopied garden, and a community plaza in the form of a soaring three-story space for townhalls with the ability to stage events and encourage social interaction.
Circulation and Connectivity
A new metallic spiral staircase is anchored within the townhall to create new vertical connectivity to the shared work spaces across the existing three floors, as well as seamless transition of employees across from other blocks via a designed “nature link bridges”.
Collaborate, Develop and Nurture
Modular workspaces, informal meeting lounges were introduced to be highly accessible to break down barriers to grow a thriving learn-work-engage environment for innovation. The highly visible “Treehouse” mezzanine deck at second storey and a two hundred-seater multi configurable presentation centre is designed with flexibility to be reconfigurable into an “auditorium” or 4 smaller training workshop rooms to develop and nurture employees.
Wellness through Biophilic Design
The project’s overarching goal is to promote wellness through “Biophilic Design,” in which a connection to nature inspires organic forms, settings, materials, and lighting, live flora and fauna and water features. In an effort to incorporate nature into the workplace, there are “nature link bridges,” sculptural staircases, and surfaces covered in wood. Greenery and biophilic design make the space more inviting, enhance indoor air quality, and help to lessen and adjust the face-to-face post-pandemic office experience. In order to take advantage of the remaining architectural form and “interiorise” the townhall into a well-shaded, naturally ventilated garden with indirect sunshine, a new canopy was created in front of the structure. A koi pond was suggested as the water feature for a peaceful and energizing biophilic setting.
Technology and Innovation
All event venues, including the townhall, “treehouse,” and presentation center, have integrated hybrid work-ready rooms with smart camera and screen deployments, as well as sound systems. For easy, one-step meeting setup, room reservations are fully integrated into Microsoft Teams Rooms and Outlook. With state of the art facial recognition security systems, visitor pass security access systems are no longer required. All of this innovation and technology improves efficiency and a seamless experience in a modern physical-remote work environment.
Year: 2022
Type: Institutional | Industrial
Client: NCS Group
Location: Yio Chu Kang, Singapore
Scope of Works:
Additions and Alteration
Architectural and Landscape Design
Interior Fit-out
Authorities Submission
Contract and Construction Management
Awards:
International Design Awards 2023 (Gold Award) Workplace Interior Design - Breakout Spaces
Singapore Interior Design Awards 2023 (Honorary Award)
