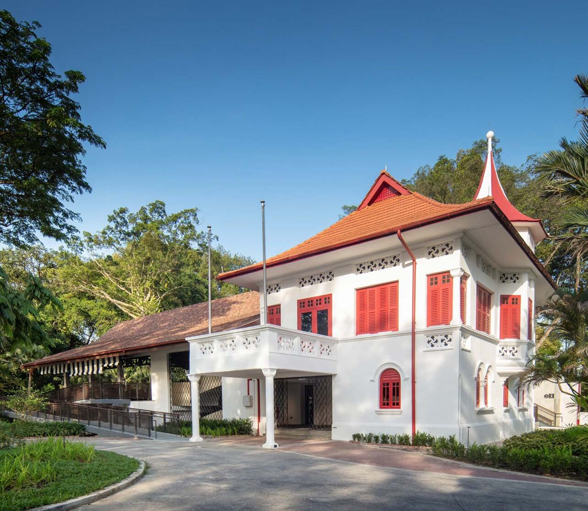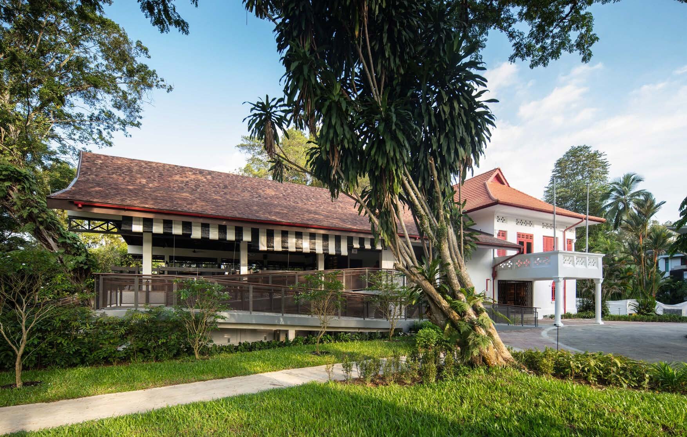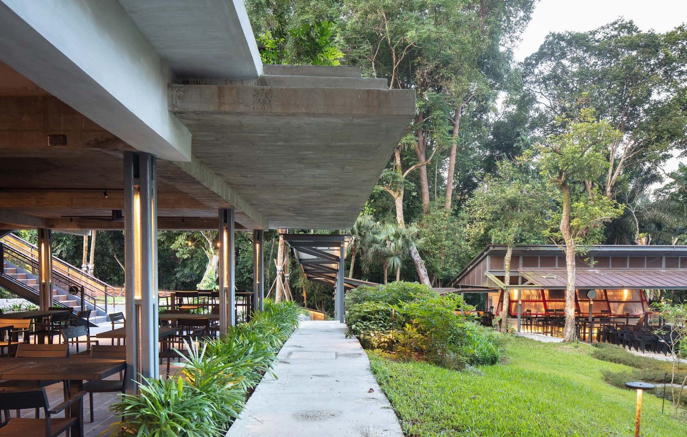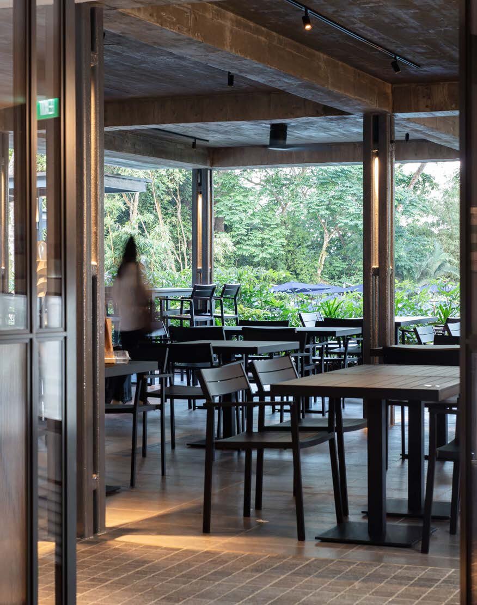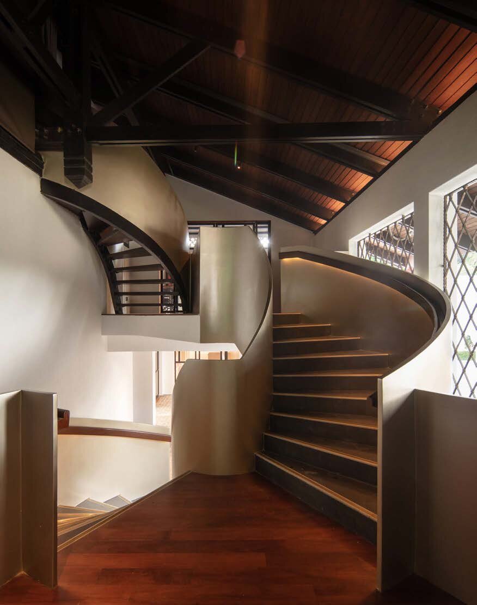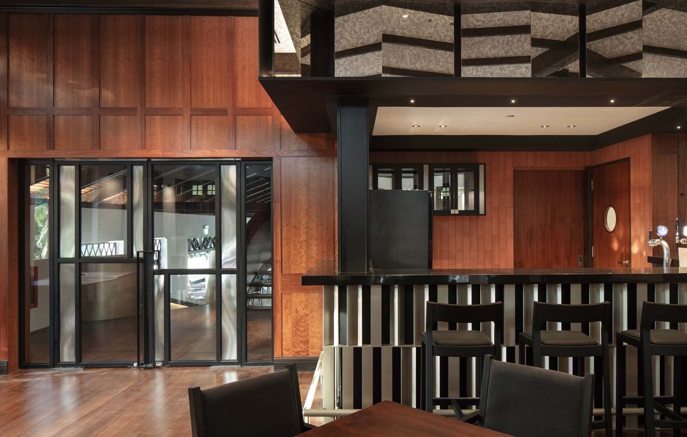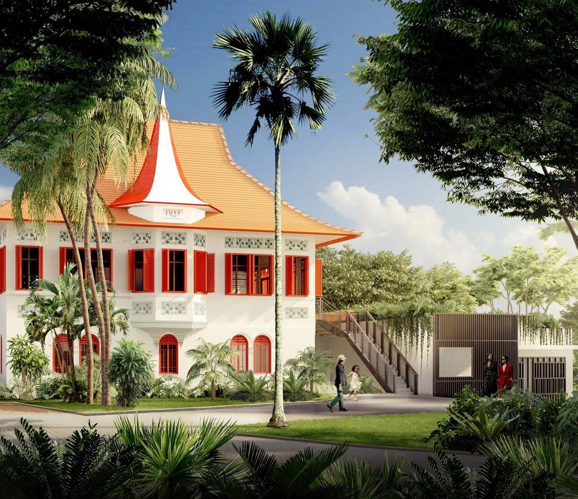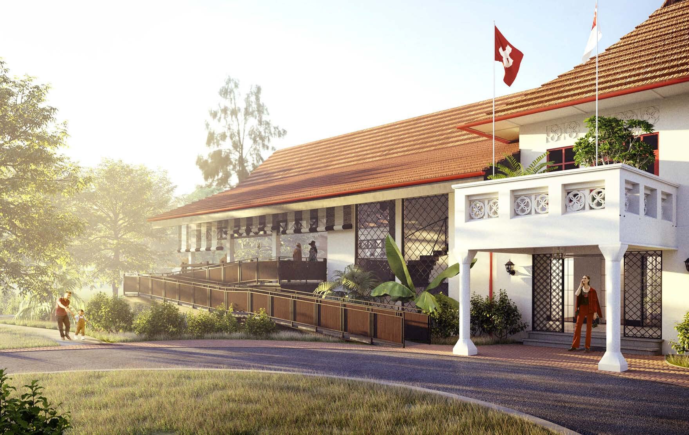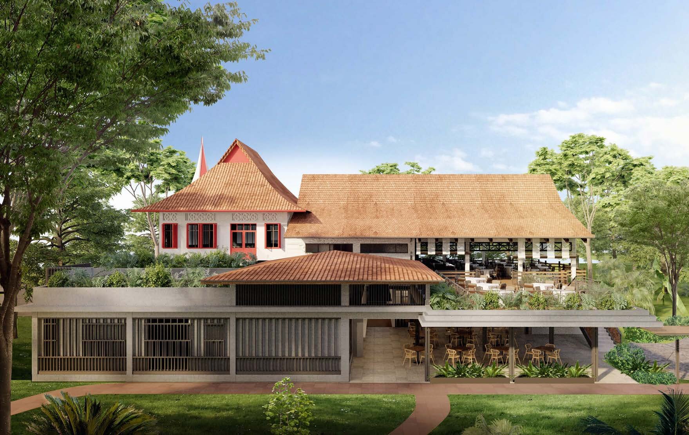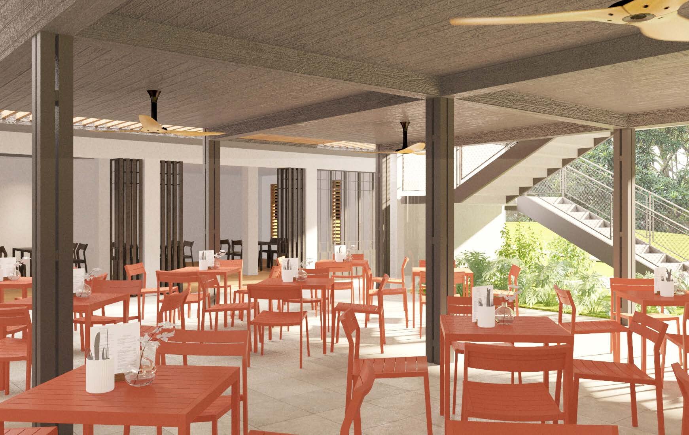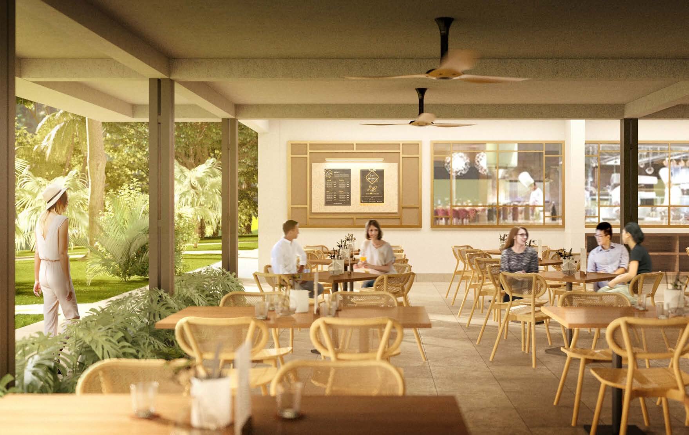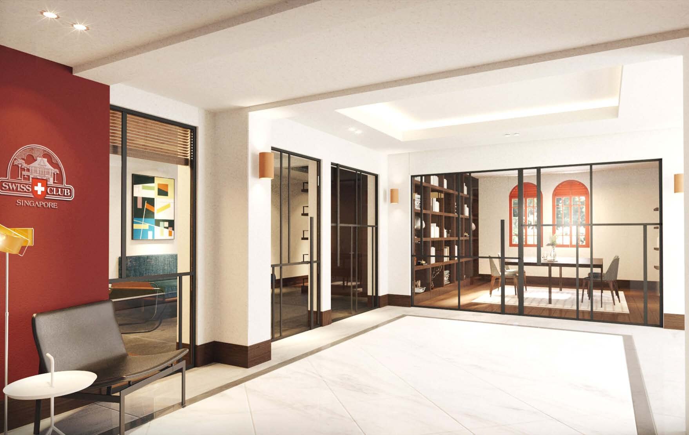Redevelopment of The Swiss Club
A CONTEMPORARY VERANDAH
Founded in 1871, the Swiss Club moved to its present location in Bukit Tinggi in 1902. The club was an anchor for the social lives of the Swiss and European communities and is today a home for all nationalities offering family-centric recreational and F&B experiences that cater to members’ needs.
The refurbishment was intended to modernise the main clubhouse building, interior and other adjacent areas including swimming pool and food kiosk. The clubhouse was originally built in 1927, designed by prominent Singapore-based Swiss architect H R Arbenz, with several renovations and additions over the years. The concept proposed the replacement of the existing verandah and utility rooms with a new block comprising an upgraded kitchen, verandah and deck.
Drawing upon motifs inspired by colonial tropical architecture, the design posits the new extension as a tropical verandah, infused with lush greenery that alludes to the atmosphere of a rural estate.
Modern materials and juxtaposed both boldly and with restraint, to create a harmonious composition between the old and new. Adapting the clubhouse for contemporary lifestyle and use, the Contemporary Verandah retains the club’s collective memory and traditions that brings focus to the club’s heritage and site’s natural surroundings.
Year: 2021
Type: Recreational
Client: The Swiss Club Singapore
Location: Bukit Timah, Singapore
Scope of Works:
Architectural Design & Conservation
Authorities Submission
Contract and Construction Management
