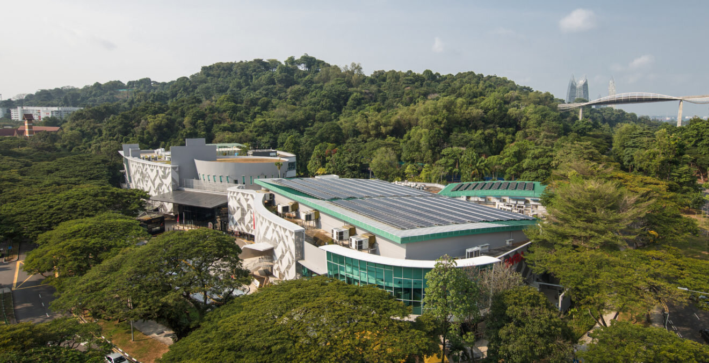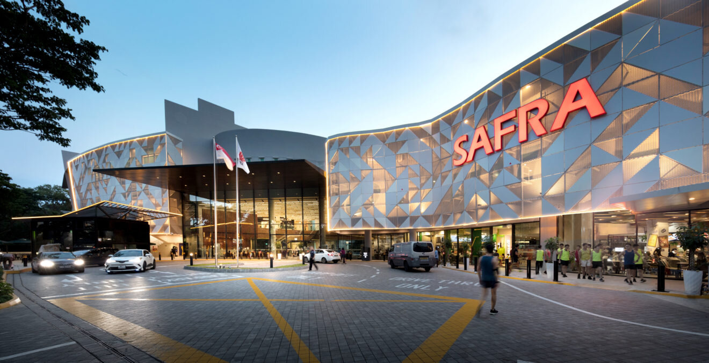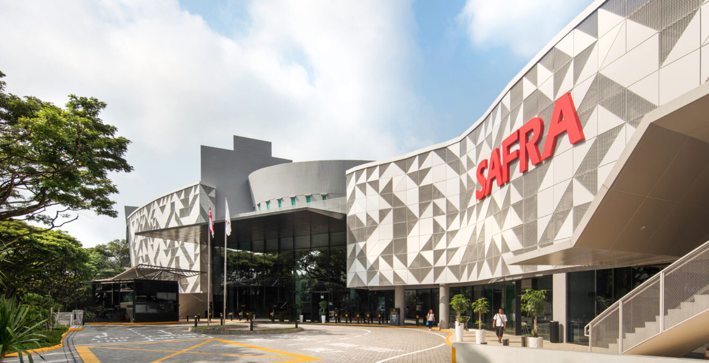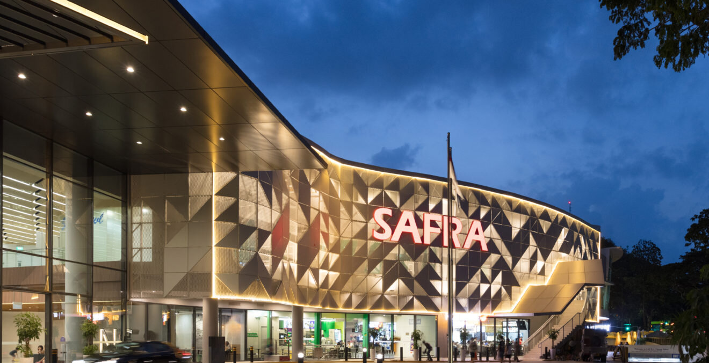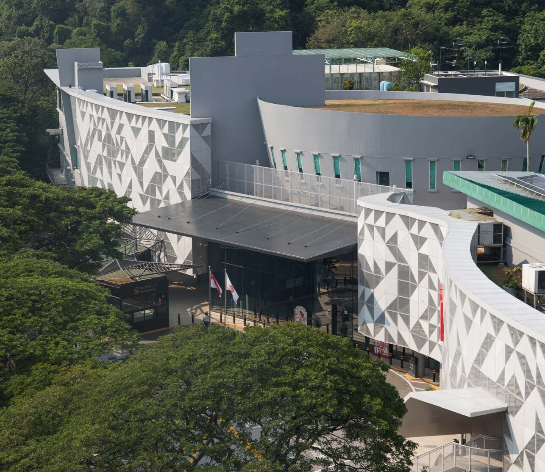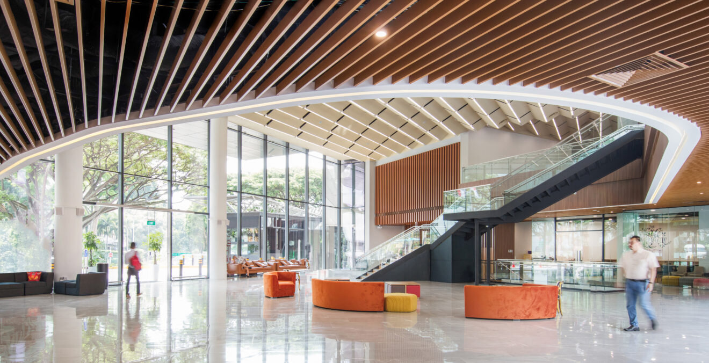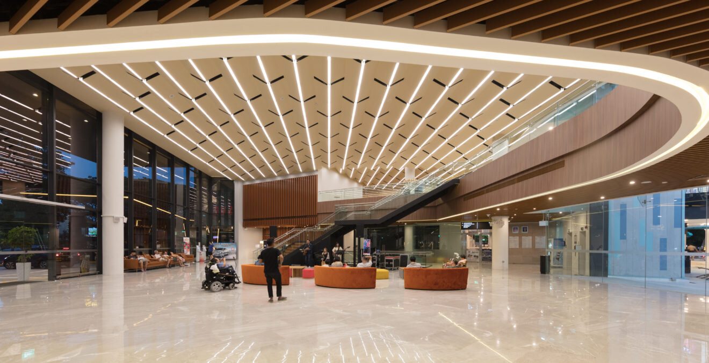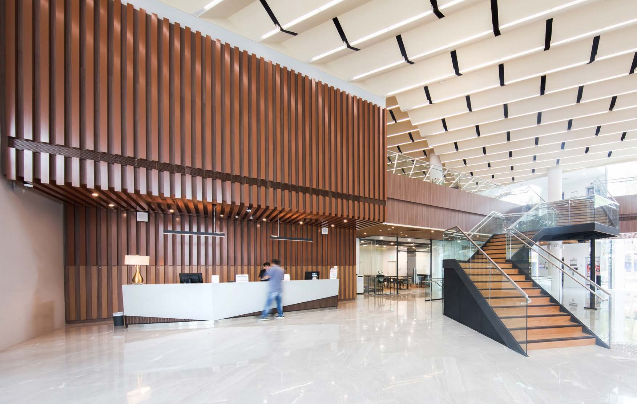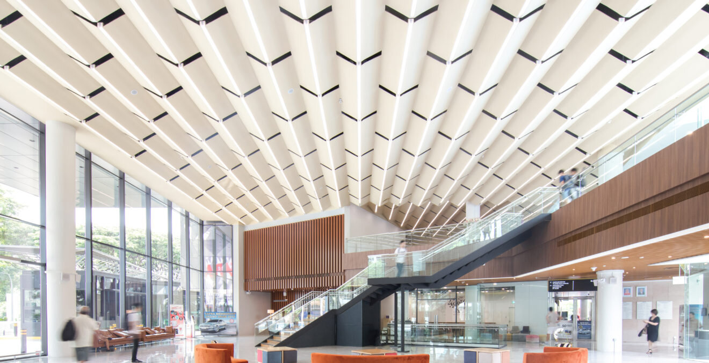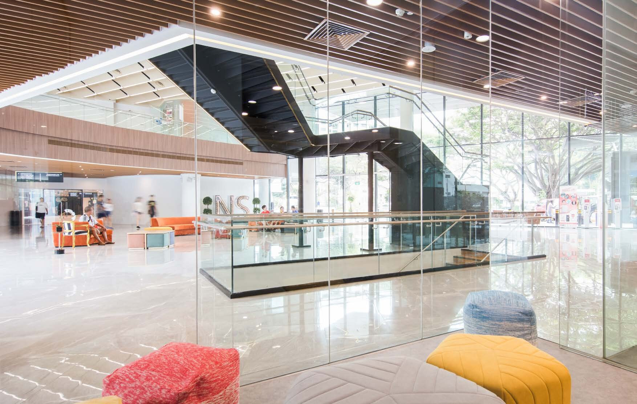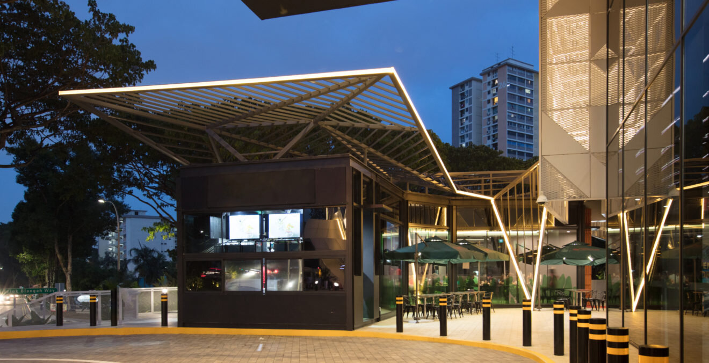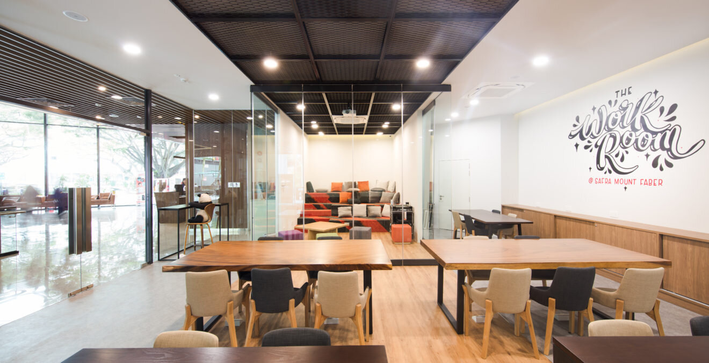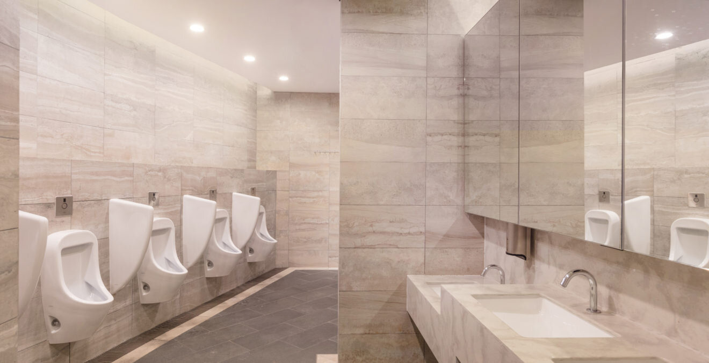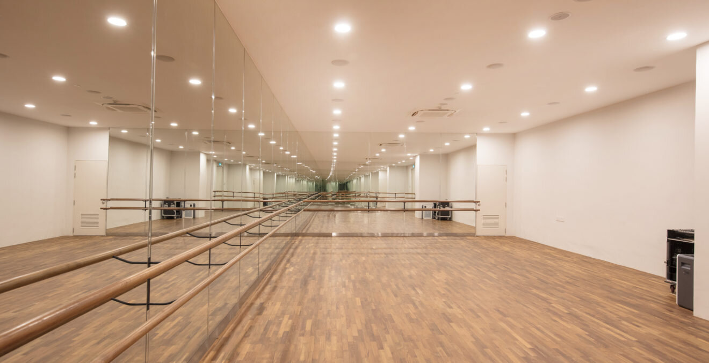SAFRA Mount Faber
FRACTAL CAMOUFLAGE
Nestled at the fringe of the city and at the foot of Mount Faber forest, the transformation of SAFRA Mount Faber into an executive lifestyle club is visually defined by a striking new façade at its doorstep.
The clubhouse is transformed from a fortress to a sanctuary for recreation and relaxation. The “fractal – camouflage” façade transitions from a curtain wall element into a dynamic skeletal frame that defines the open trellis cover of SAFRA Mount Faber’s new drive-through kiosk. The layout and design of the new-through kiosk aims to expand the clubhouse’s commercial frontage and add vibrancy, as a visually striking element within the streetscape.
The entrance to SAFRA Mount Faber is characterised by a deep overhang suspended to create a seamless and sheltered connection between the newly configured vehicular drop off area and refurbished club lobby space. A new folding “interior roof” brings about an industrial truss and graphic feel to the revamped club lobby.
The relentless scale of repeating folds in the “interior roof” sets a feeling of motion and dynamism, leading a visitor’s eye towards the ends of the second floor where more club facilities can be found. All other interior features are worked together with a selection of rich and warm tonal palette, forming a harmonious whole and yet distinguishable like a sum of well-considered elements.
A dedicated co-working space, the first of its kind among SAFRA clubs, is inserted within the new club lobby. An added feature within the co-working space is the “work stage” that provides NSmen an added option to hold smaller focus group discussion.
A new dance studio was designed and added for aerobic activities and courses, to boost the existing fitness and wellness offerings present in SAFRA Mount Faber.
Year: 2019
Type: Recreational
Client: SAFRA National Service Association
Location: Mount Faber, Singapore
Scope of Works:
Architectural Design & Conservation
Authorities Submission
Contract and Construction Management
