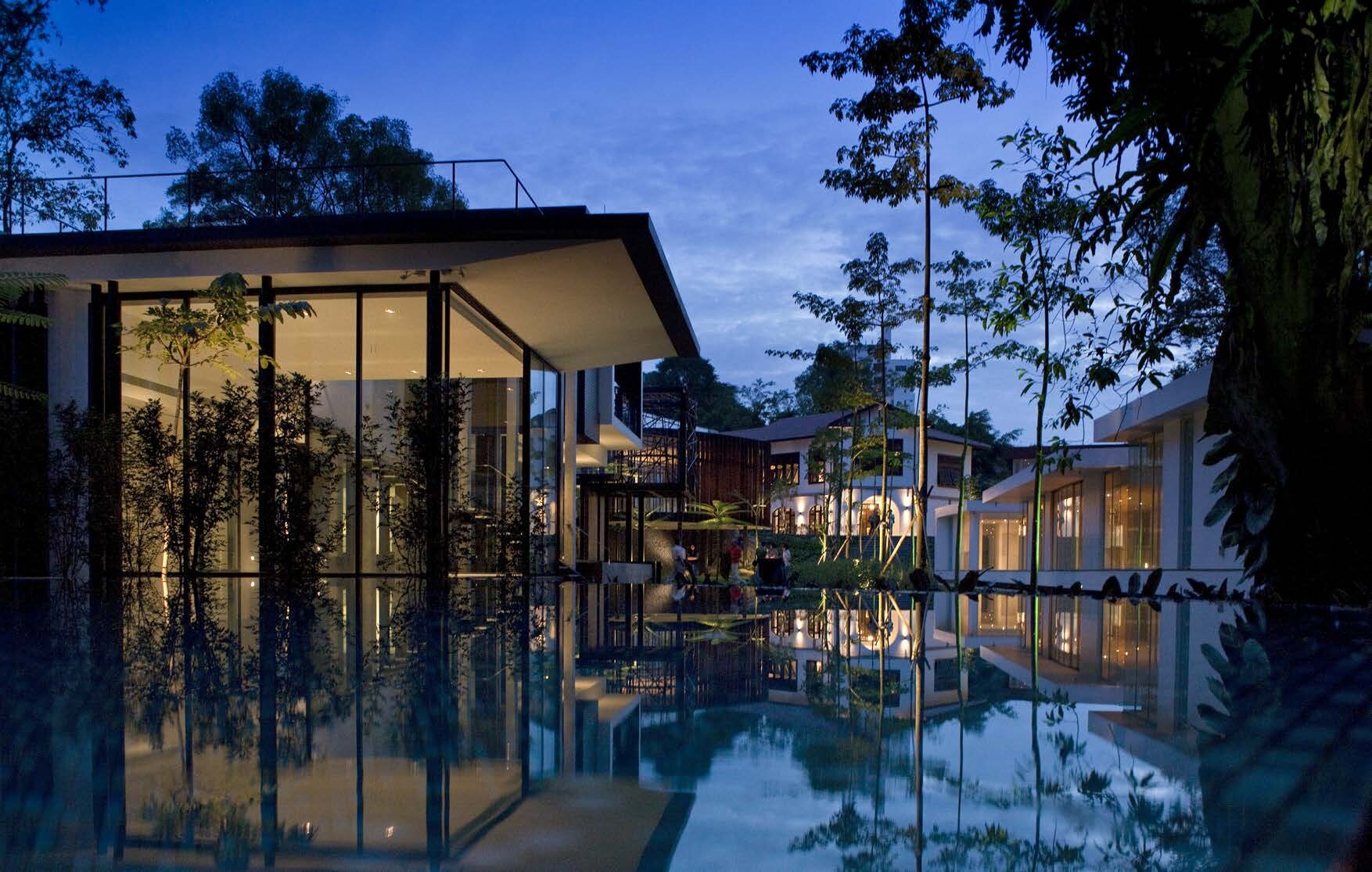Projects
ARCHITECTURE | CONSERVATION AND ADAPTIVE REUSE | LANDSCAPE URBANISM AND PLANNING | INTERIOR ARCHITECTURE | CREATIVE INTERPRETATIONS
Spanning across varying types, scales, complexities and disciplines, our portfolio is continuously expanding and reimagining the future. Explore our projects in different categories. Talk to us about your project.
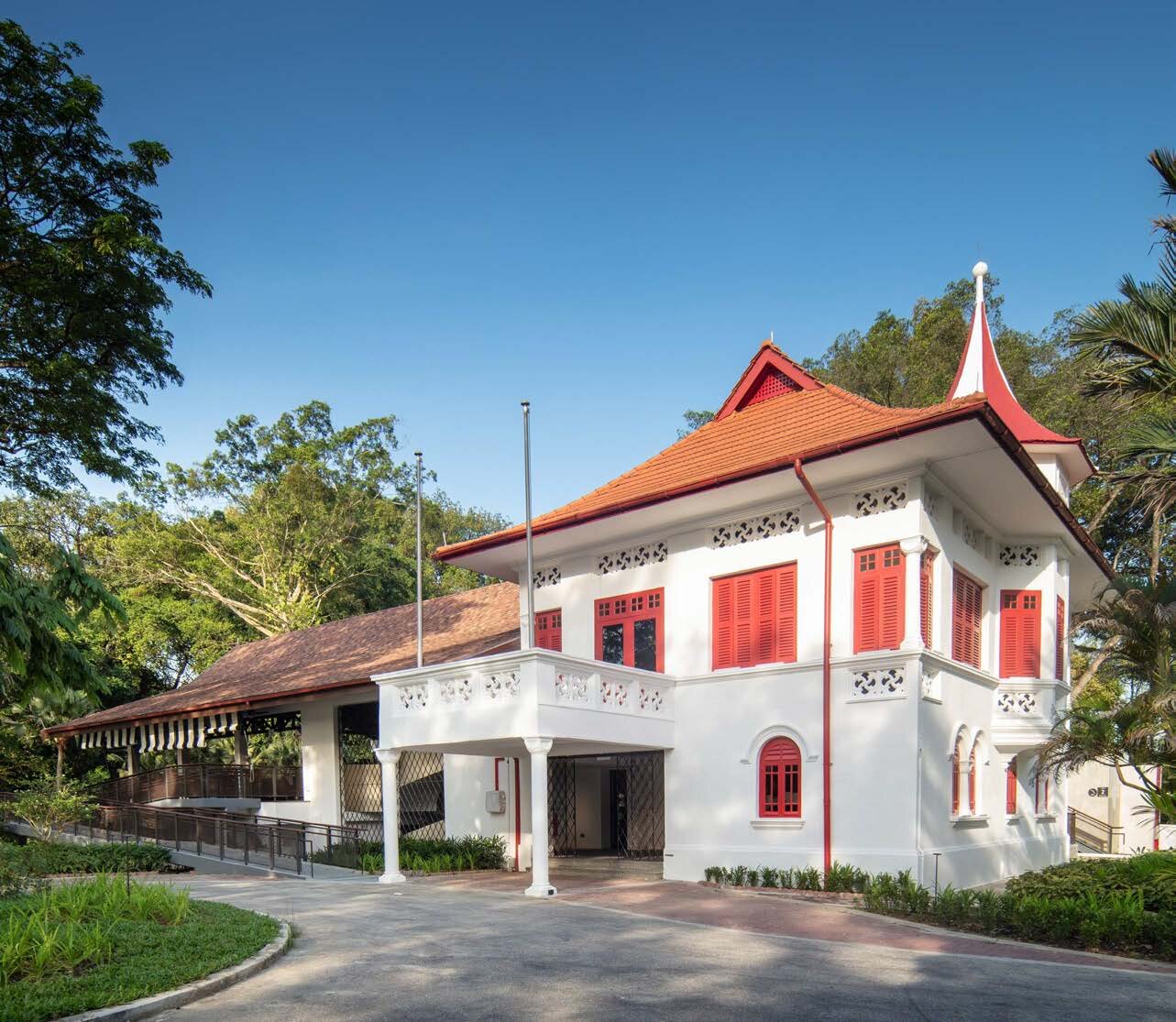
Redevelopment of The Swiss Club
Drawing upon motifs inspired by colonial tropical architecture, the design posits the new extension as a tropical verandah, infused with lush greenery that alludes to the atmosphere of a rural estate.
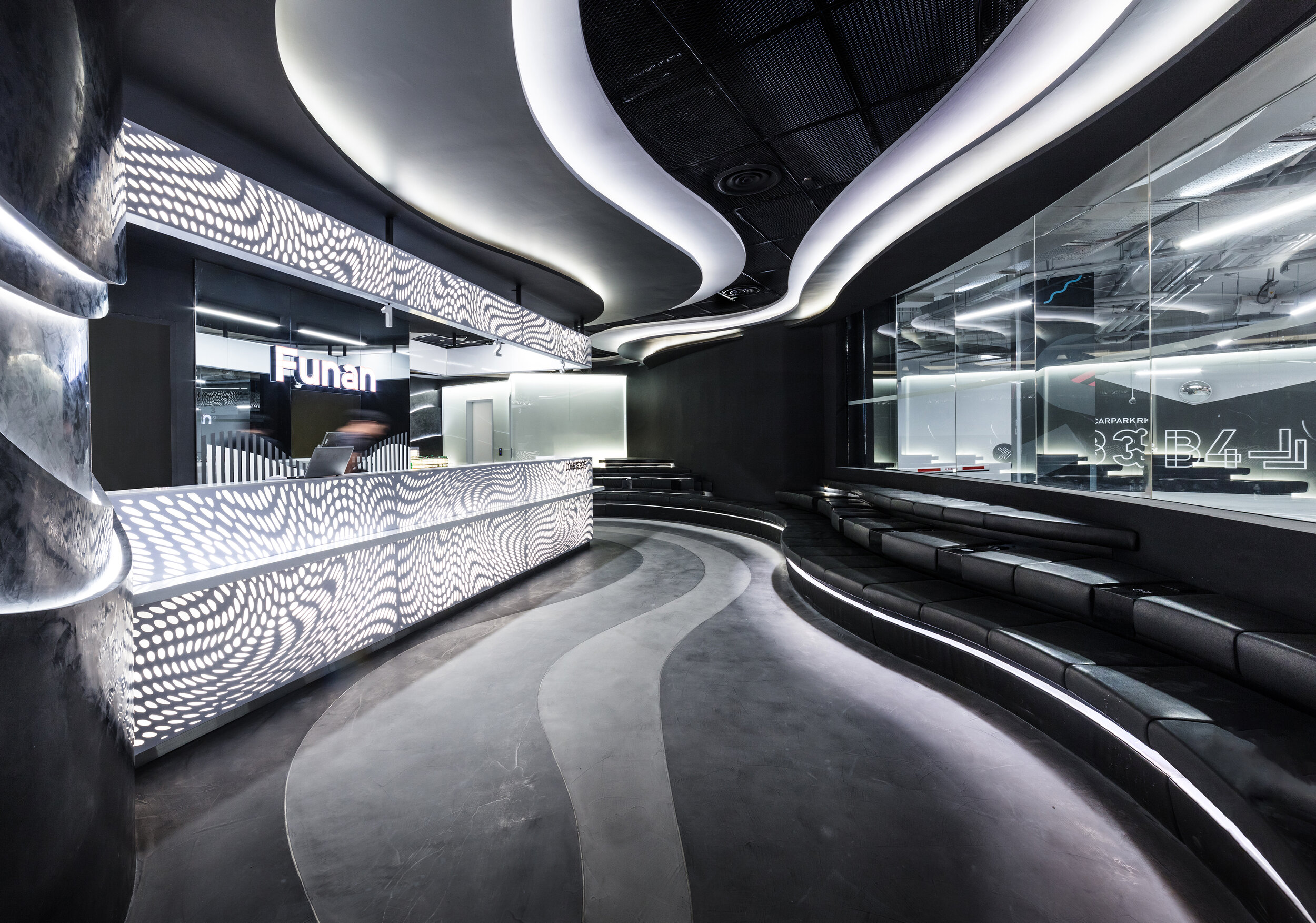
Click and Collect at Funan Mall
Click and Collect is a robot retail product collection point at Funan Mall. The service allows customers to order and pay for their products with the retailers within Funan Mall and can collect their purchases at Click and Collect with a one-time password.
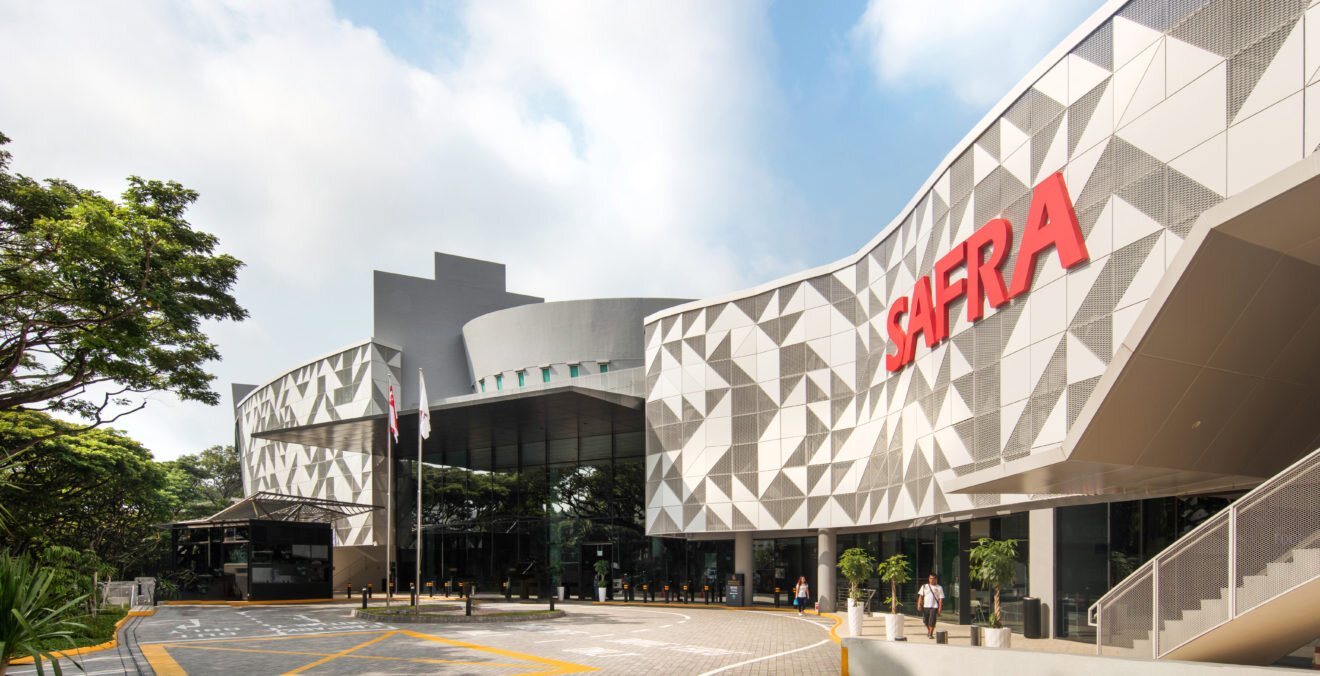
SAFRA Mount Faber
SAFRA Mount Faber embodies the changing needs of NSmen and growing number of professionals, managers and executives amongst operationally-ready national servicemen. Nestled at the fringe of the city and at the foot of Mount Faber forest, the transformation of SAFRA Mount Faber into an executive lifestyle club is visually defined by a striking new façade at its doorstep.
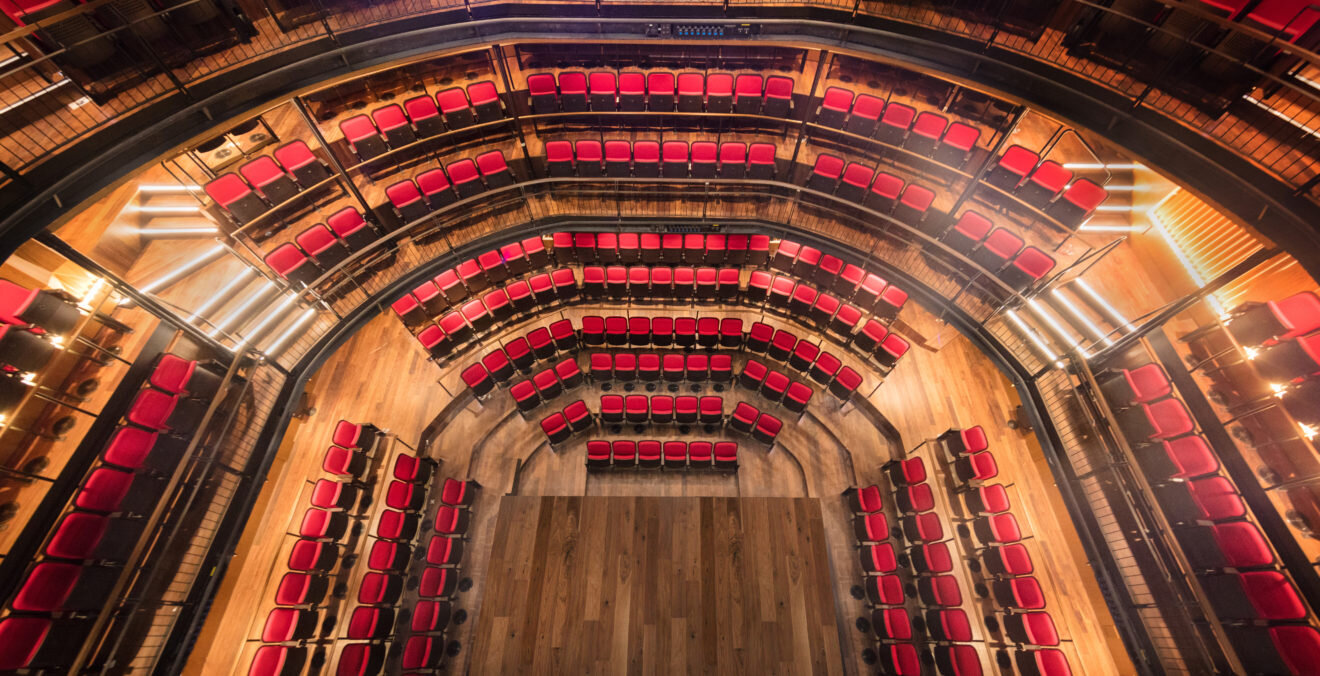
W!LD RICE at Funan
WILD RICE @ FUNAN is a performing arts facility located at the heart of Singapore’s civic and cultural district. Created as the new home for Singapore theatre company Wild Rice, the scheme occupies the upper storeys of the redeveloped Funan centre. The venue features the 358-seat Ngee Ann Kongsi Theatre, in addition to a 60-seat performance studio; rehearsal rooms; and the company’s administrative office.
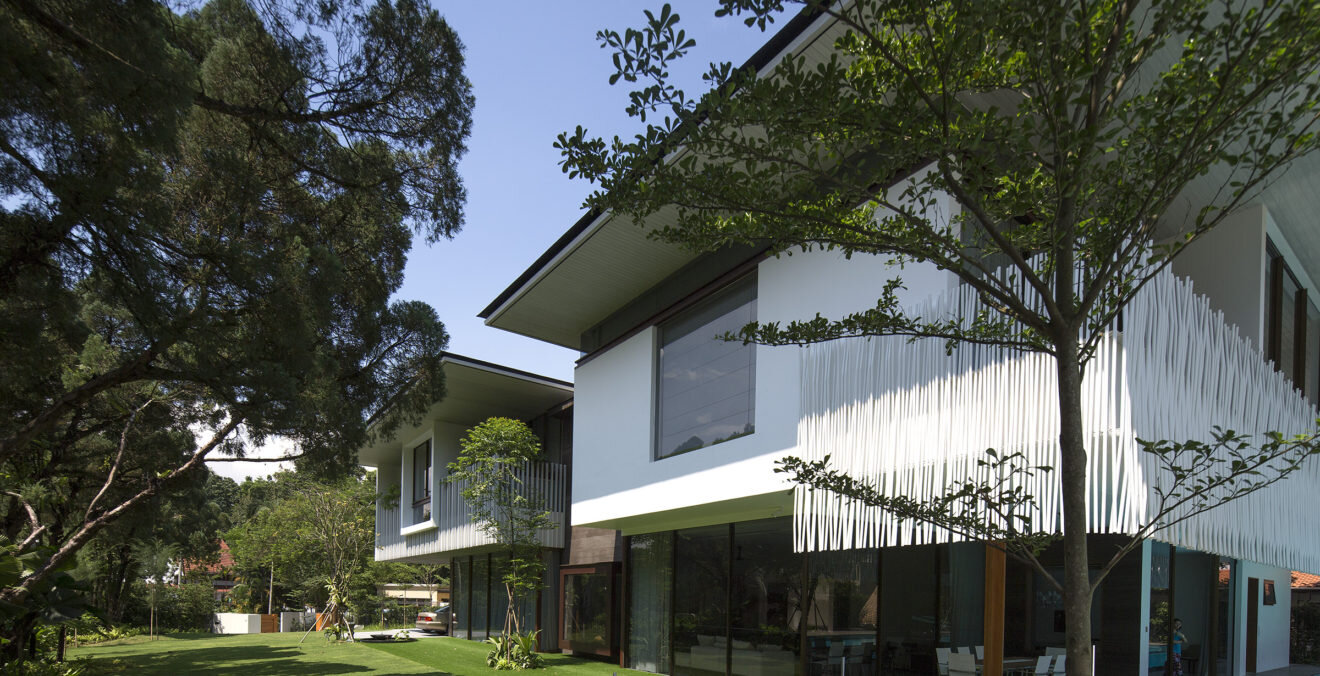
Ficus House
The house is understated, yet commands an undeniable presence on the site while remaining uncompromisingly functional.
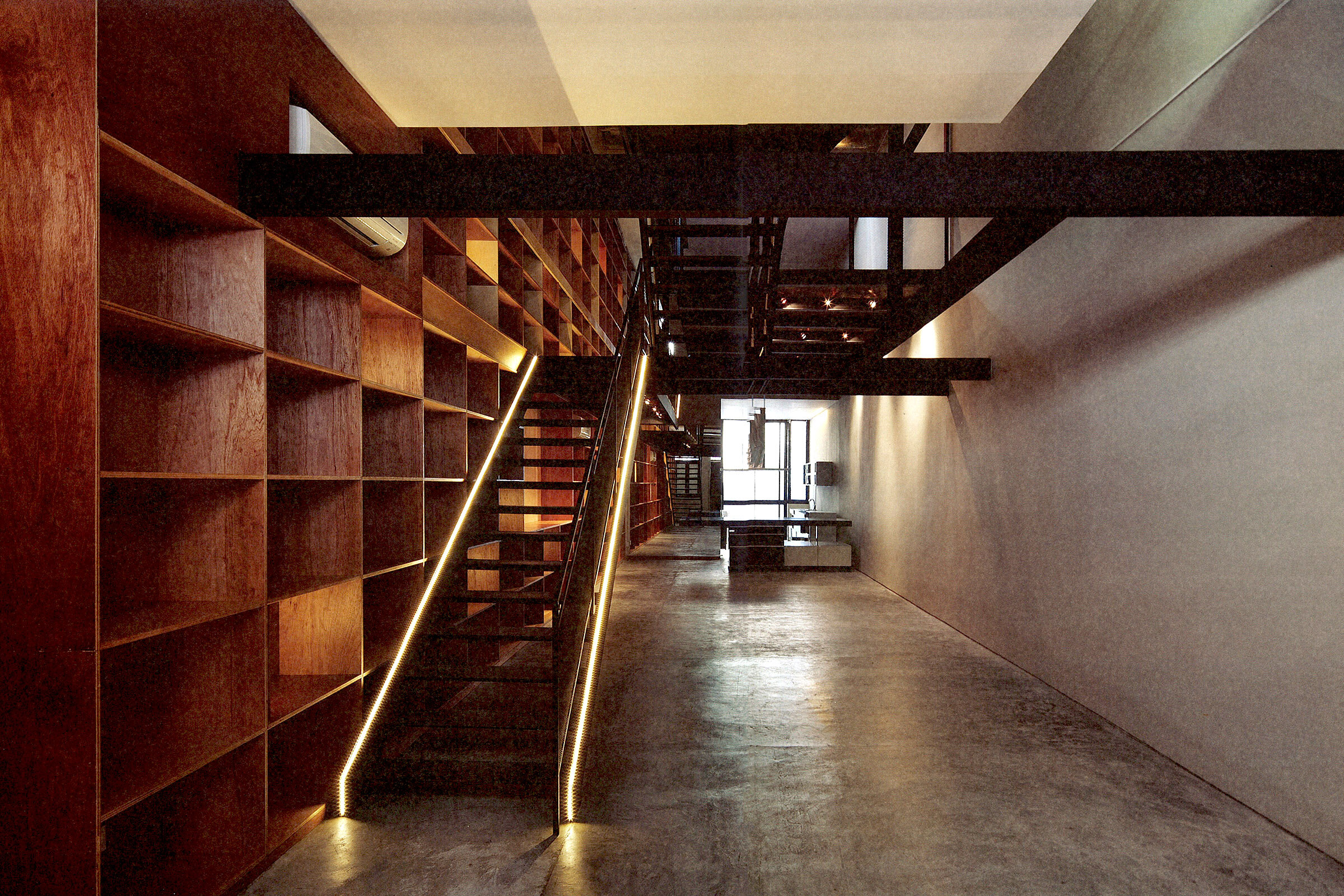
17 Geylang Lorong 24A
Part of a unique series of developments set within the rough and tumble of the Geylang neighbourhood in Singapore, the concept of this house was born out of an investigation on the opportunities and delight possible when the old interacts with the new – yet with a healthy respect for the inherent spatial rules afforded by the shophouse typology.
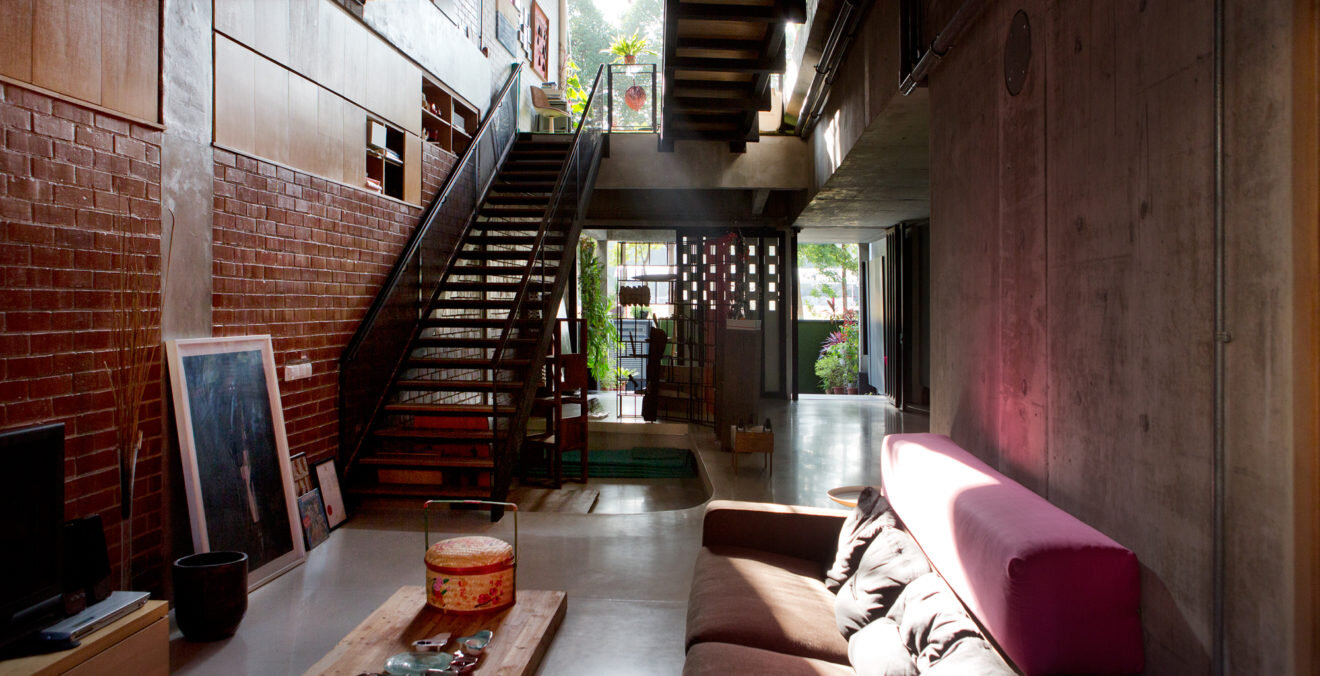
Jalan Mat Jambol
The open design of the house boldly experiments with the notions of tropical dwelling, where sustainability is interpreted through the harnessing of natural elements through passive means.
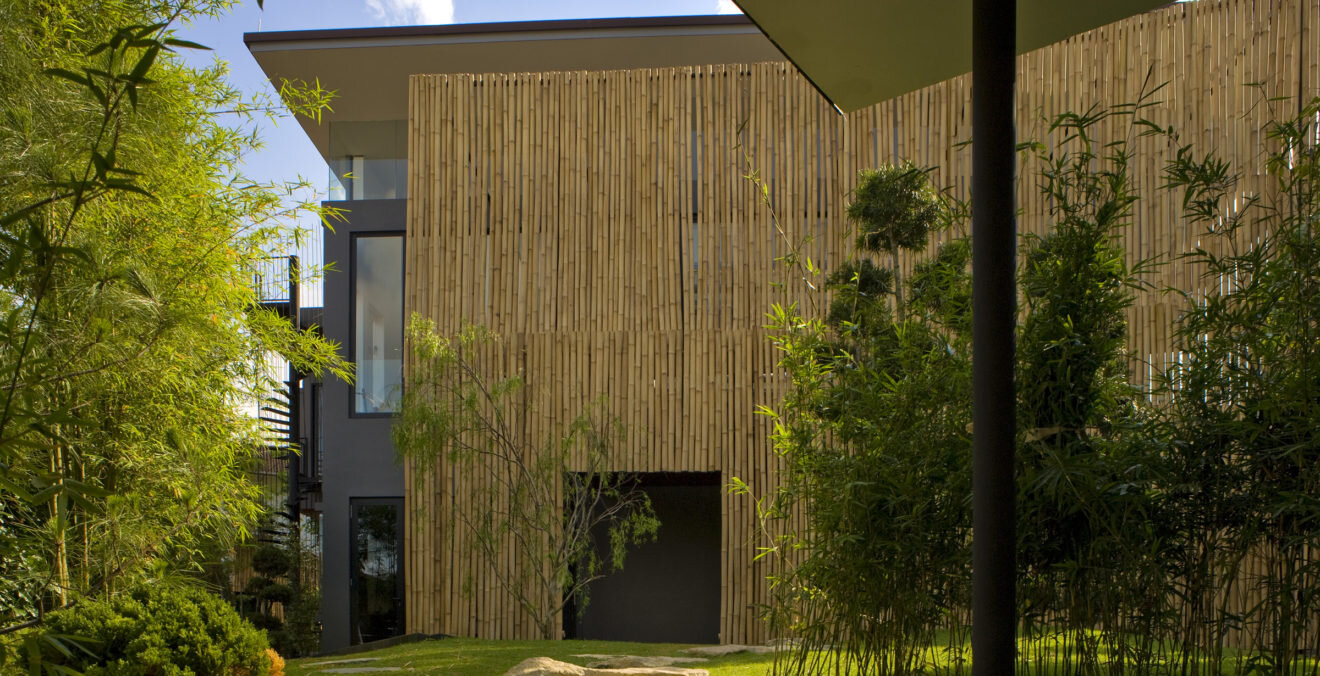
Kampong Chantek House
The two-storey house sits on a sloping square site. With its spaces composed around a central courtyard which serves as both a lightwell and airwell, it allows every interior space to relate to the exterior.
