Projects
ARCHITECTURE | CONSERVATION AND ADAPTIVE REUSE | LANDSCAPE URBANISM AND PLANNING | INTERIOR ARCHITECTURE | CREATIVE INTERPRETATIONS
Spanning across varying types, scales, complexities and disciplines, our portfolio is continuously expanding and reimagining the future. Explore our projects in different categories. Talk to us about your project.
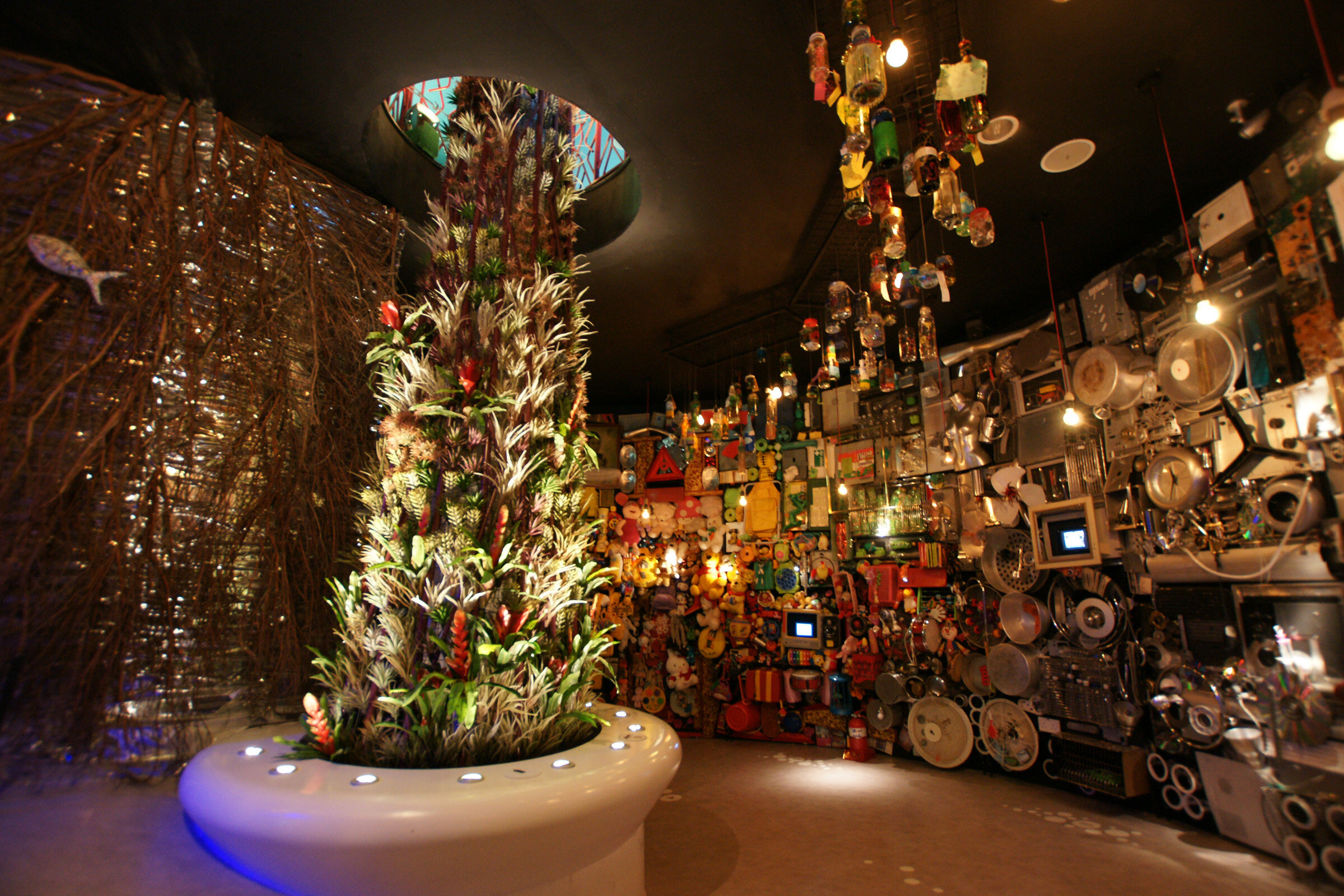
Singapore Pavilion at Yeosu World Expo 2012
Zarch Collaboratives’ participation in the Expo entails the conceptualisation and construction of the pavilion following a narrative, as well as the curation of the programme throughout the duration.
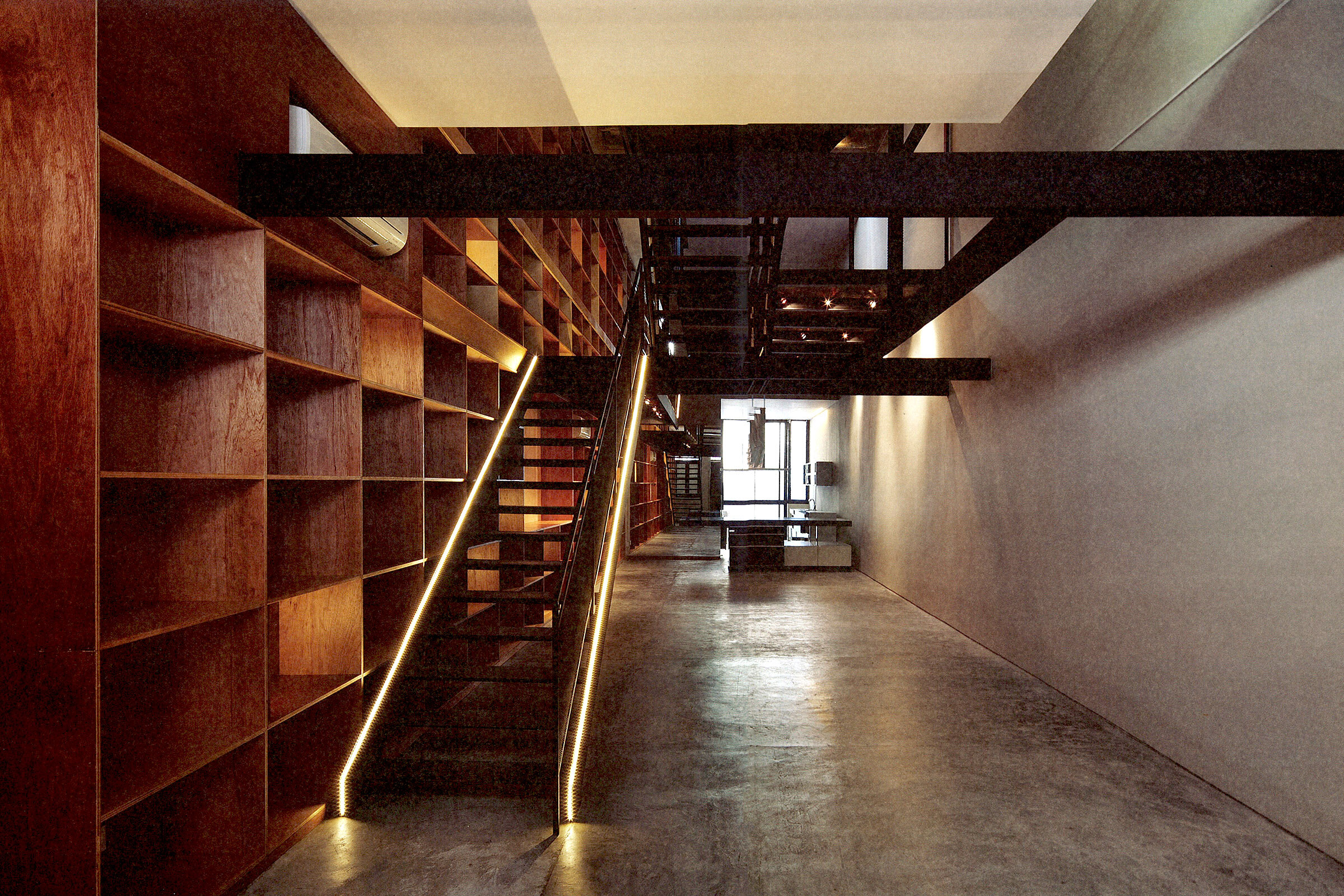
17 Geylang Lorong 24A
Part of a unique series of developments set within the rough and tumble of the Geylang neighbourhood in Singapore, the concept of this house was born out of an investigation on the opportunities and delight possible when the old interacts with the new – yet with a healthy respect for the inherent spatial rules afforded by the shophouse typology.
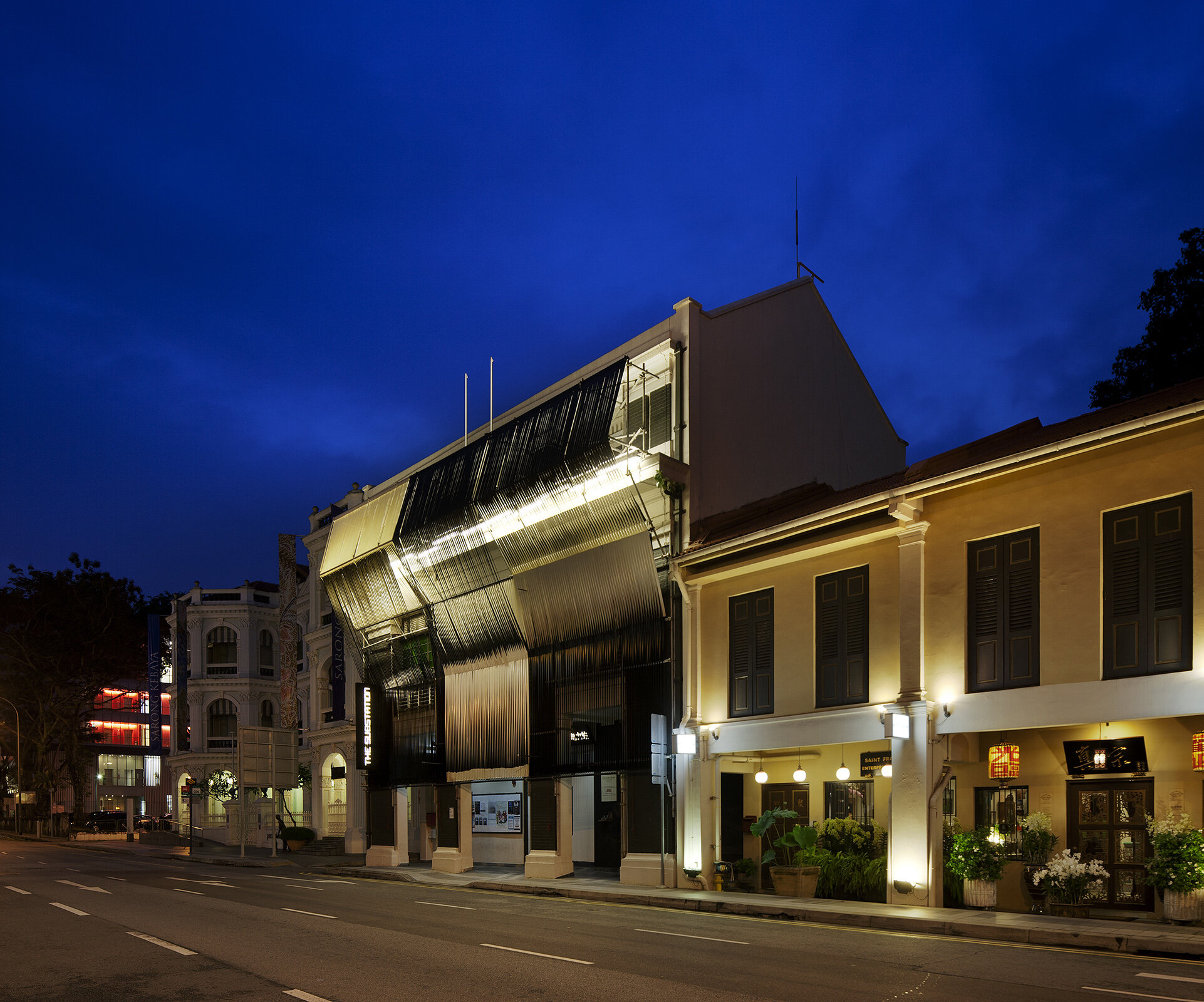
Building as a Body
This artwork was the result of a conversation between an architect and an inter-disciplinary artist about the history and heritage of The Substation. Working with Grace Tan the temporary new addition commissioned for the occasion of the Future Proof exhibition was conceived as well shrouding the physicality of the Substation.
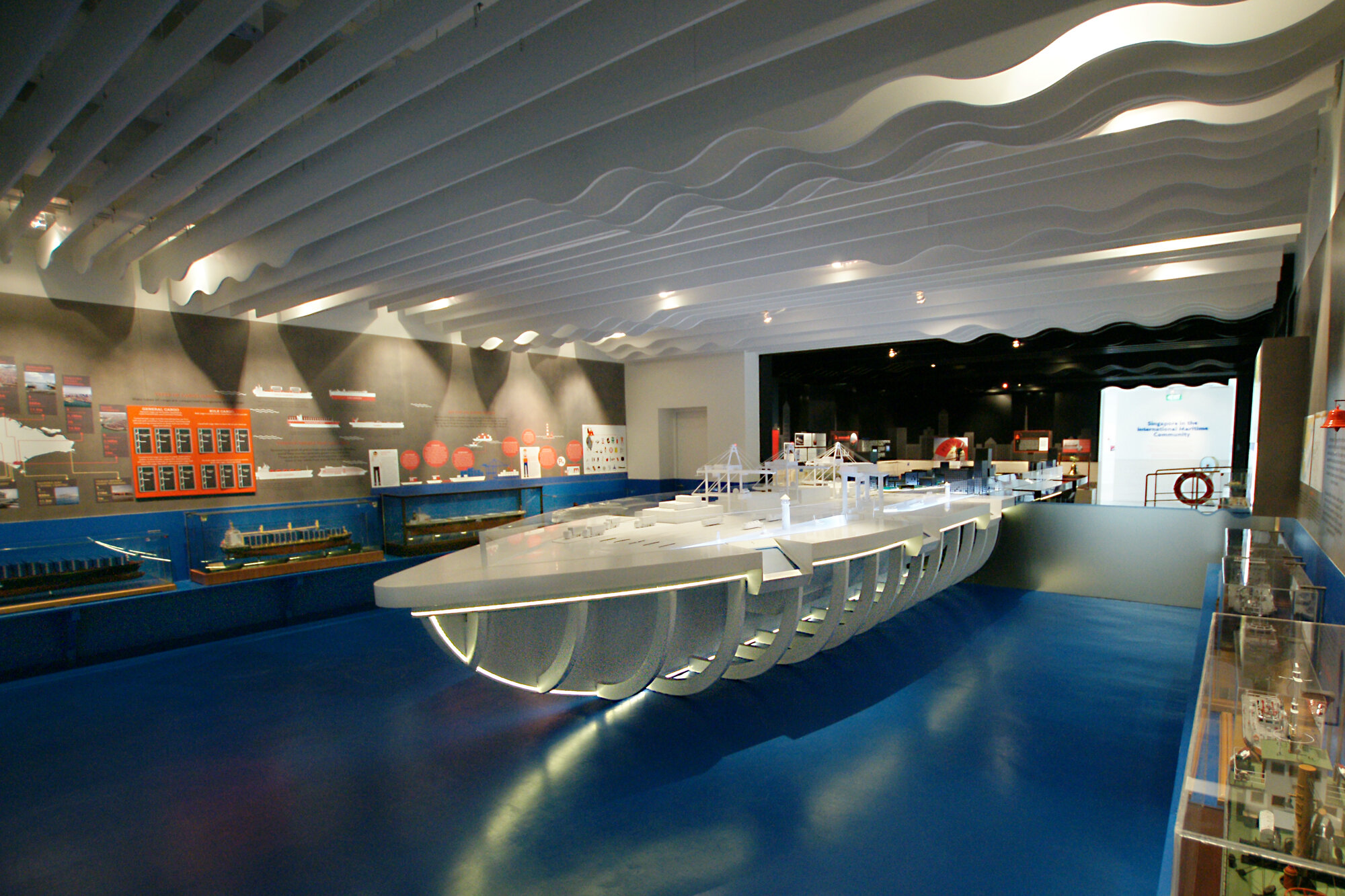
Singapore Maritime Gallery
The Singapore Maritime Gallery was intended to remind visitors of the intimate and intrinsic connections between Singapore the island-state and the Maritime world. Divided into ten zones, the emphasis was placed on building a hands-on environment where the visitor would be introduced to the maritime industry.
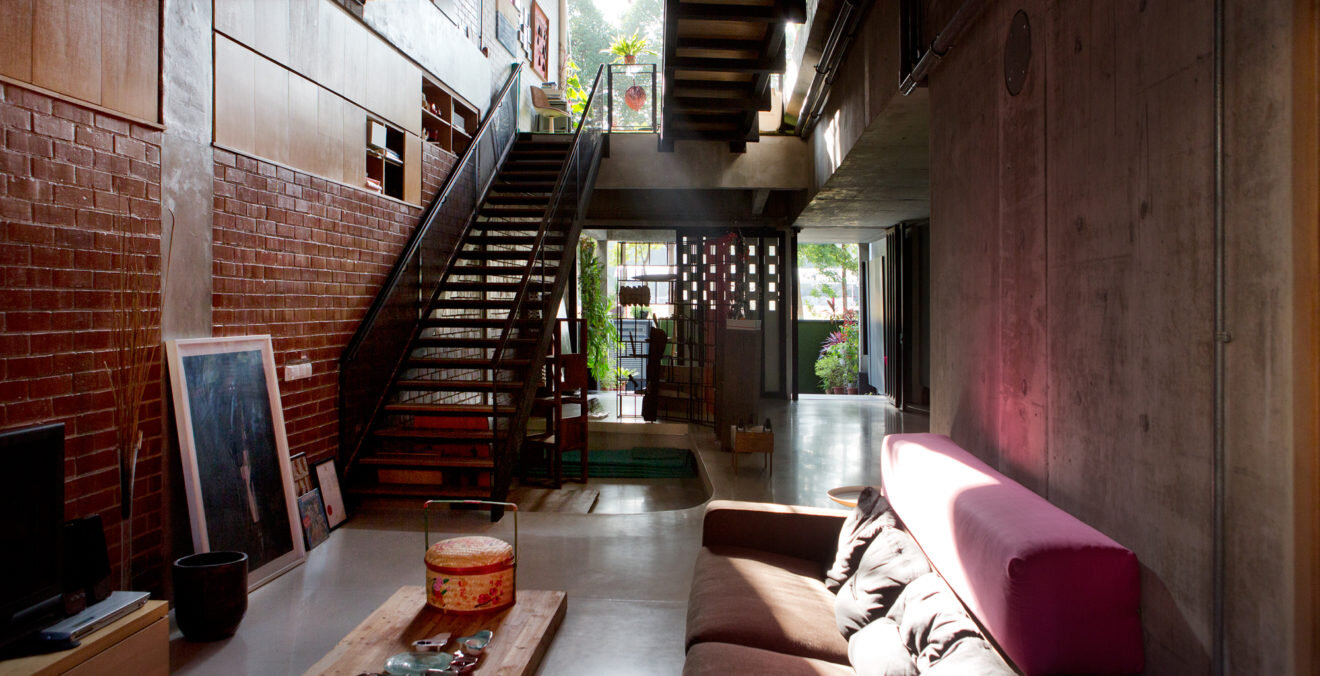
Jalan Mat Jambol
The open design of the house boldly experiments with the notions of tropical dwelling, where sustainability is interpreted through the harnessing of natural elements through passive means.
