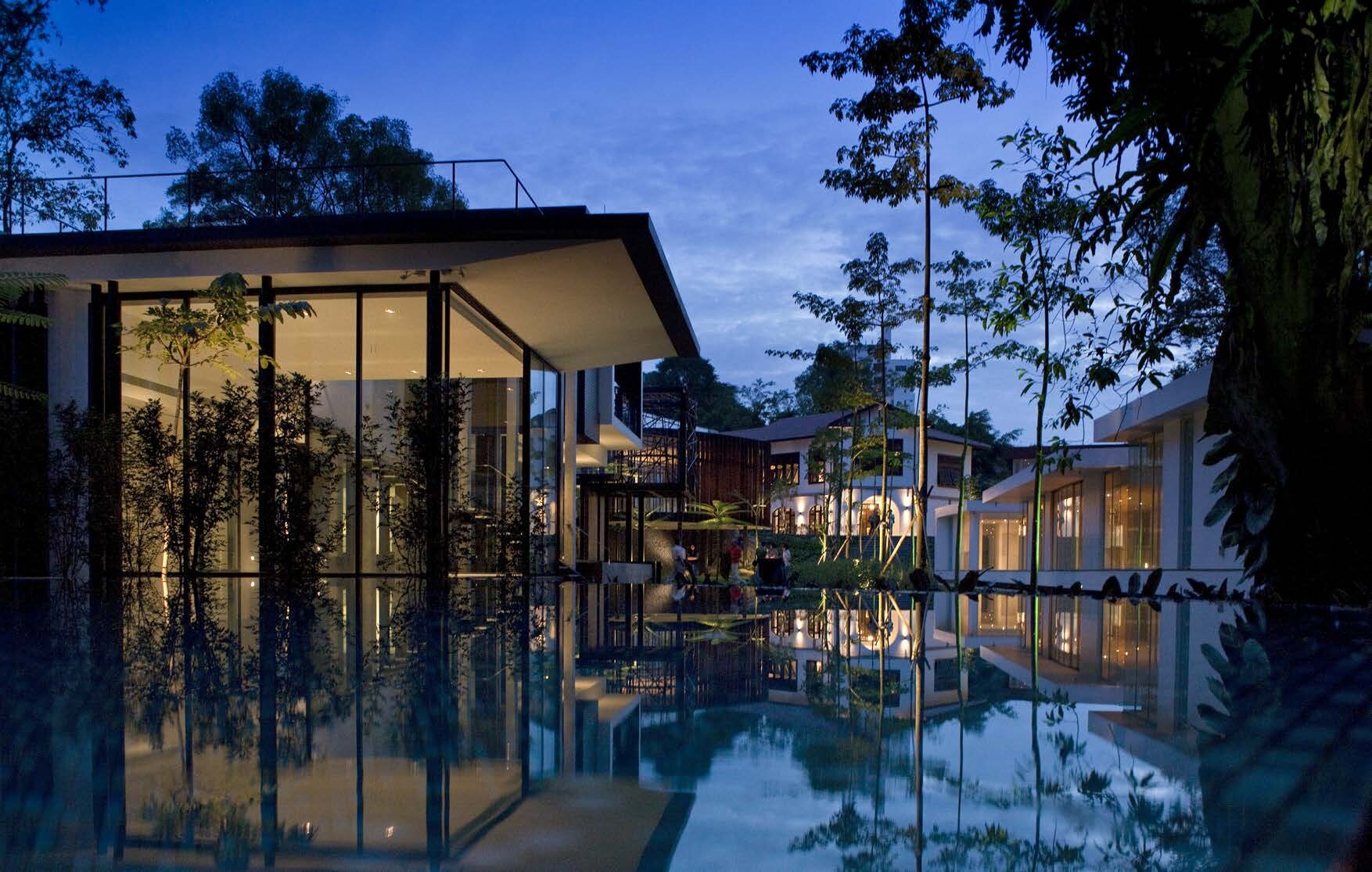Projects
ARCHITECTURE | CONSERVATION AND ADAPTIVE REUSE | LANDSCAPE URBANISM AND PLANNING | INTERIOR ARCHITECTURE | CREATIVE INTERPRETATIONS
Spanning across varying types, scales, complexities and disciplines, our portfolio is continuously expanding and reimagining the future. Explore our projects in different categories. Talk to us about your project.
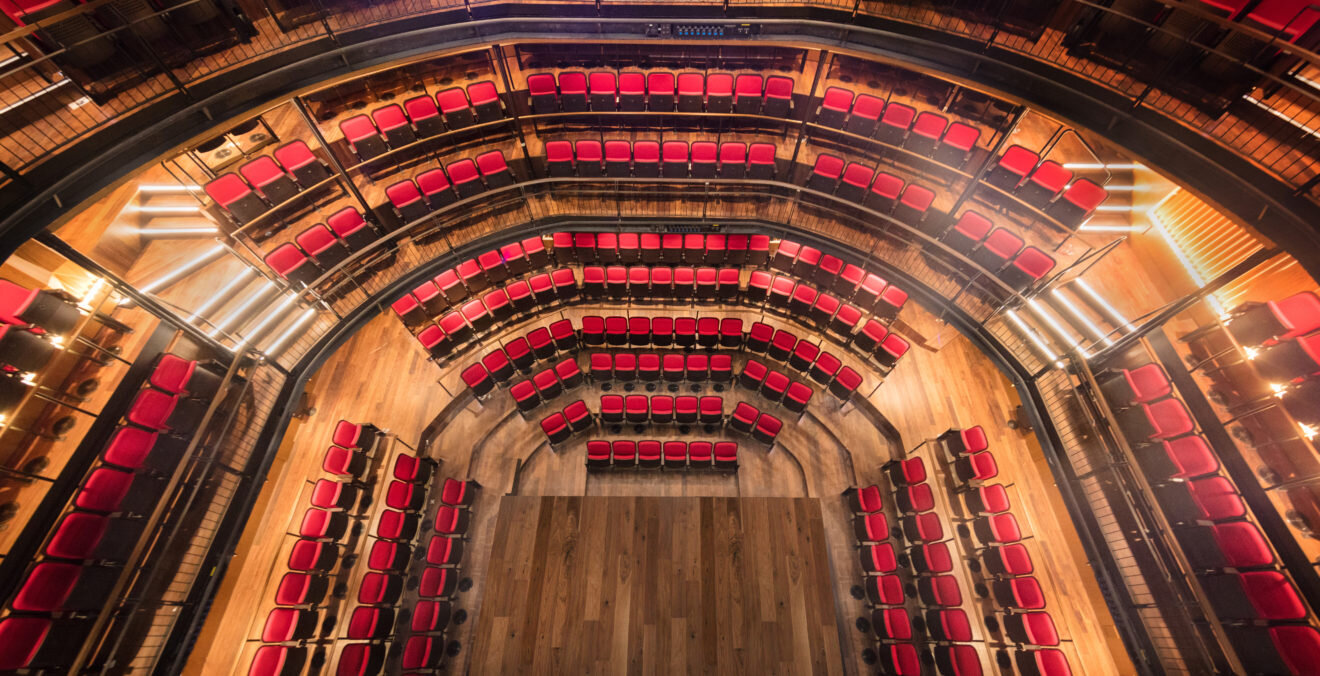
W!LD RICE at Funan
WILD RICE @ FUNAN is a performing arts facility located at the heart of Singapore’s civic and cultural district. Created as the new home for Singapore theatre company Wild Rice, the scheme occupies the upper storeys of the redeveloped Funan centre. The venue features the 358-seat Ngee Ann Kongsi Theatre, in addition to a 60-seat performance studio; rehearsal rooms; and the company’s administrative office.
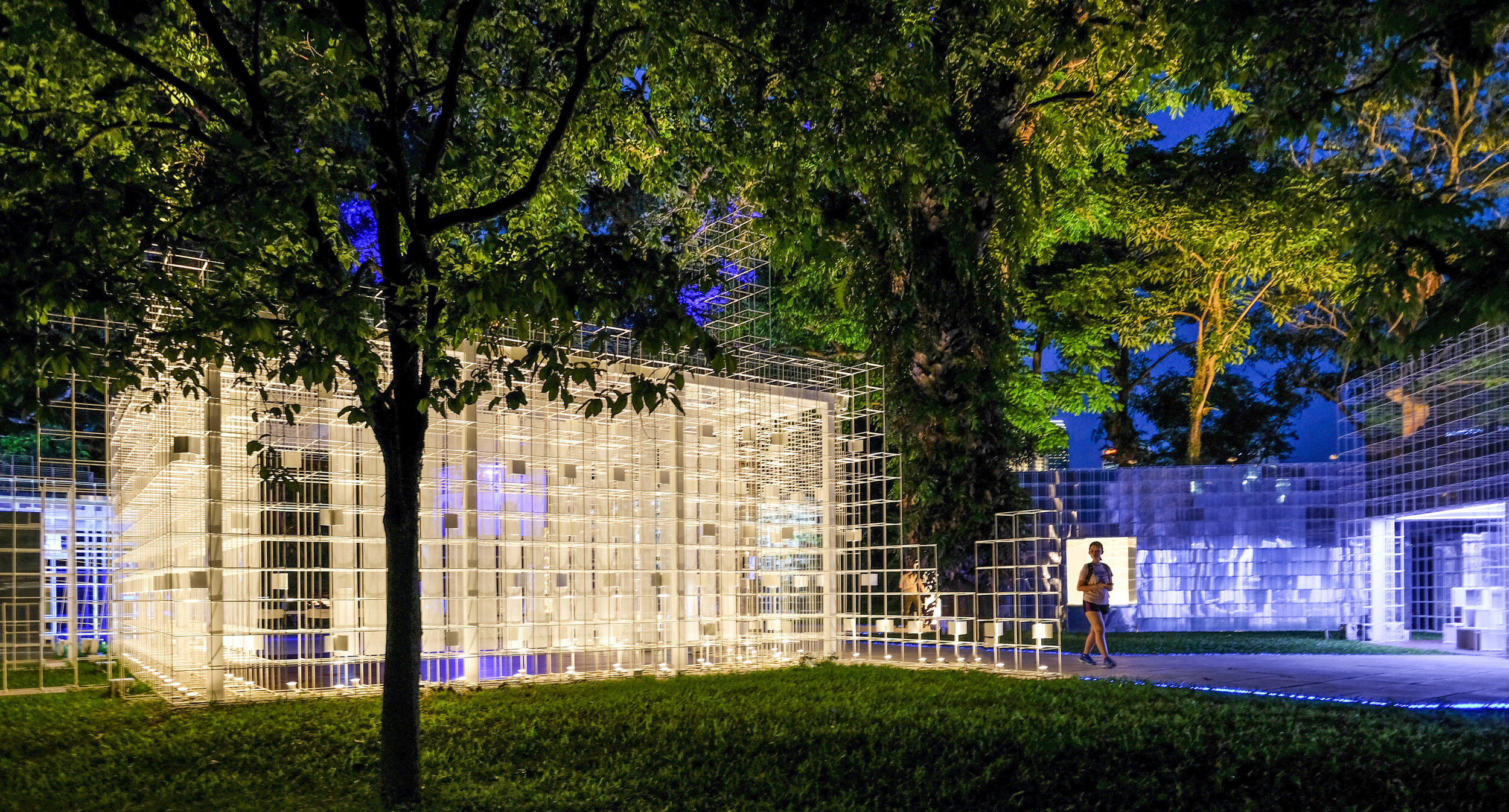
Pathfinder
Pathfinder is a series of temporary pavilions set within the lush gardens atop Fort Canning Hill, designed as part of the Singapore Bicentennial 2019. The pavilions invite visitors to explore 700 years of Singapore’s history through a spatial experience that combine artefacts, maps, flora and written word.
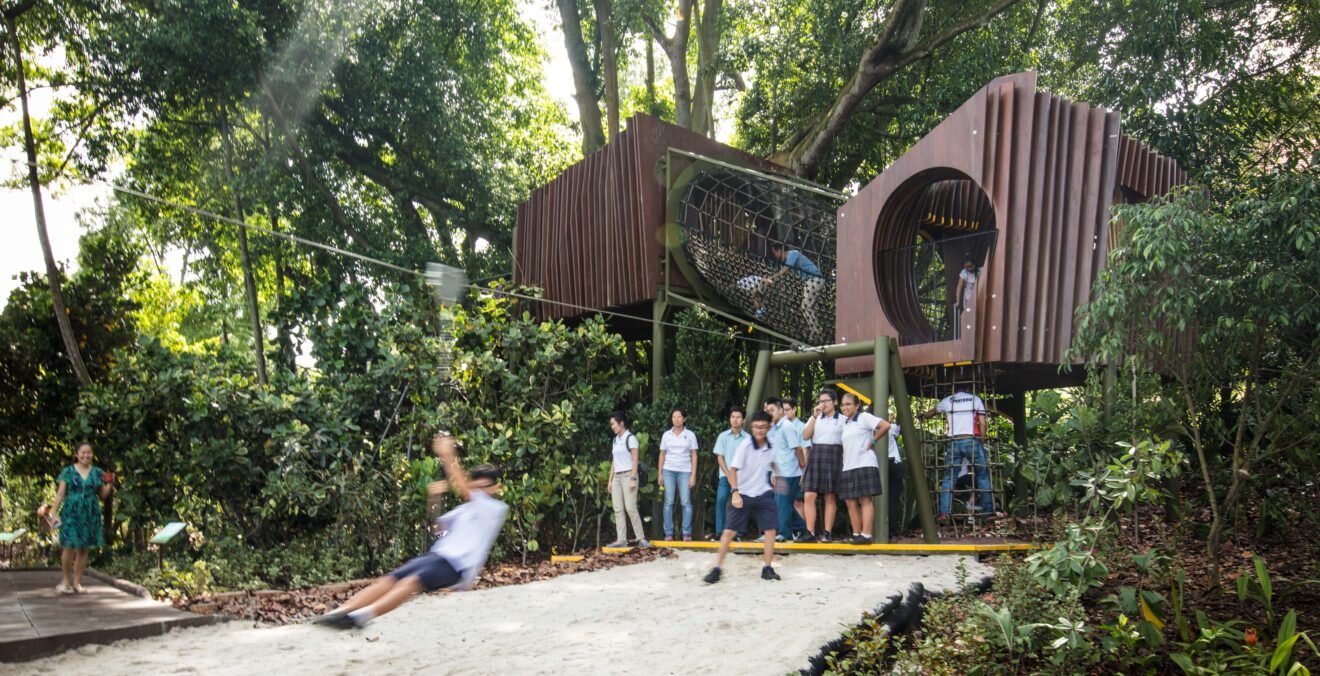
Jacob Ballas Children’s Garden
Part of the Singapore Botanic Gardens, a UNESCO World Heritage Site, the Jacob Ballas Children’s Garden (JBCG) serves as a space dedicated for children to learn, play and explore in the midst of nature.

Windsor Nature Park
Windsor Nature Park is located on the eastern side of Singapore’s Central Catchment Nature Reserve (CCNR).
While it is currently predominantly a regenerating secondary forest, much of the land once served as a rubber plantation. Up until the 1950s, kampong villages and remnants of an aquatic plant farm existed on site. Visitors familiar with the area would take a natural trail leading to the TreeTop Walk, a key attraction in MacRitchie.

Singapore Pavilion at Astana World Expo 2017
A different world and a microcosm of a nation that is continually striving to be self-reliant in spite of its size.
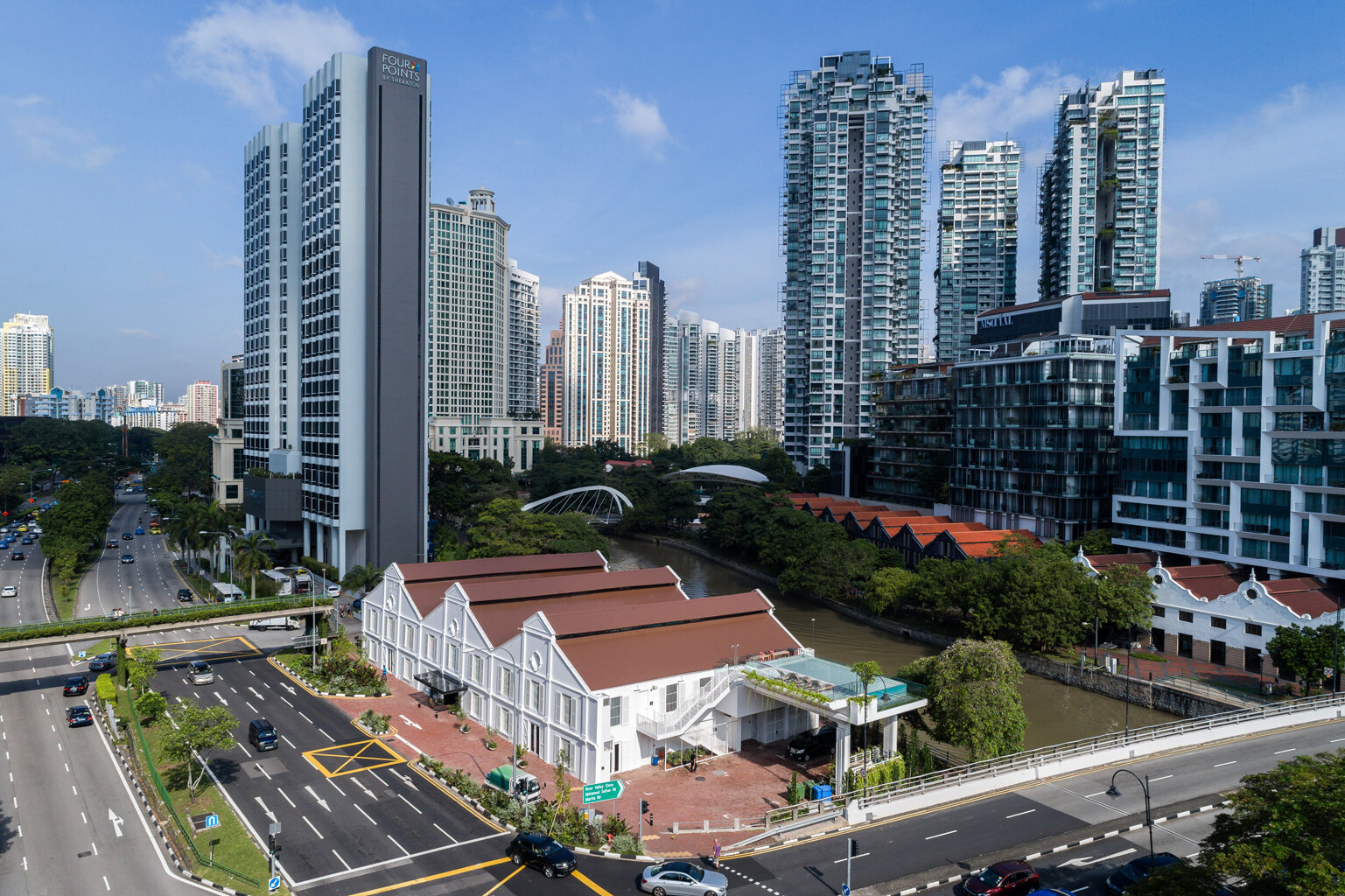
The Warehouse Hotel
Sited in a conserved building off Robertson Quay, the Warehouse Hotel’s roots extend far back to Singapore’s trading history as early as the late 19th century. Three warehouses have been combined and outfitted, starting a new lease of life as a 37-room boutique hotel.
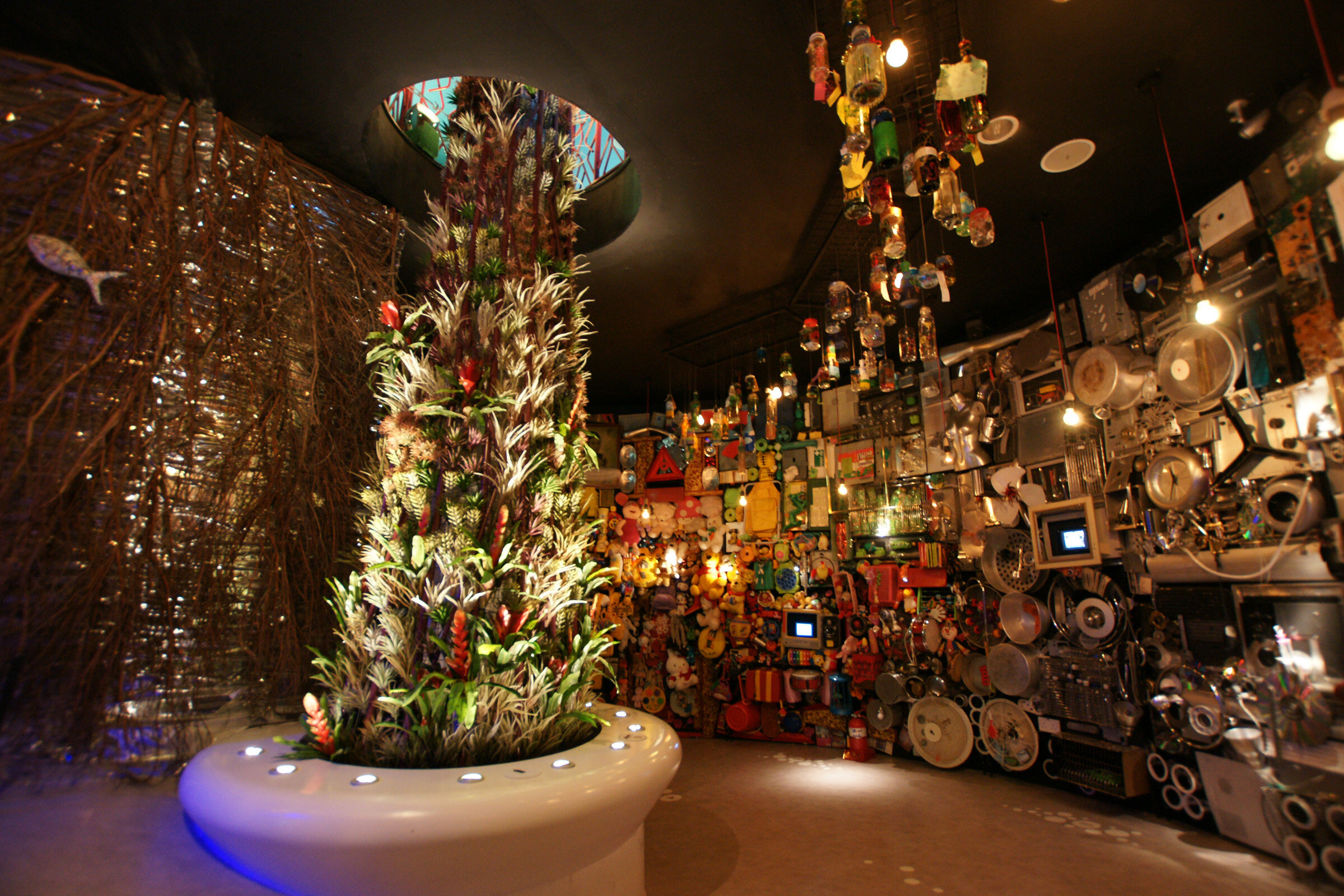
Singapore Pavilion at Yeosu World Expo 2012
Zarch Collaboratives’ participation in the Expo entails the conceptualisation and construction of the pavilion following a narrative, as well as the curation of the programme throughout the duration.
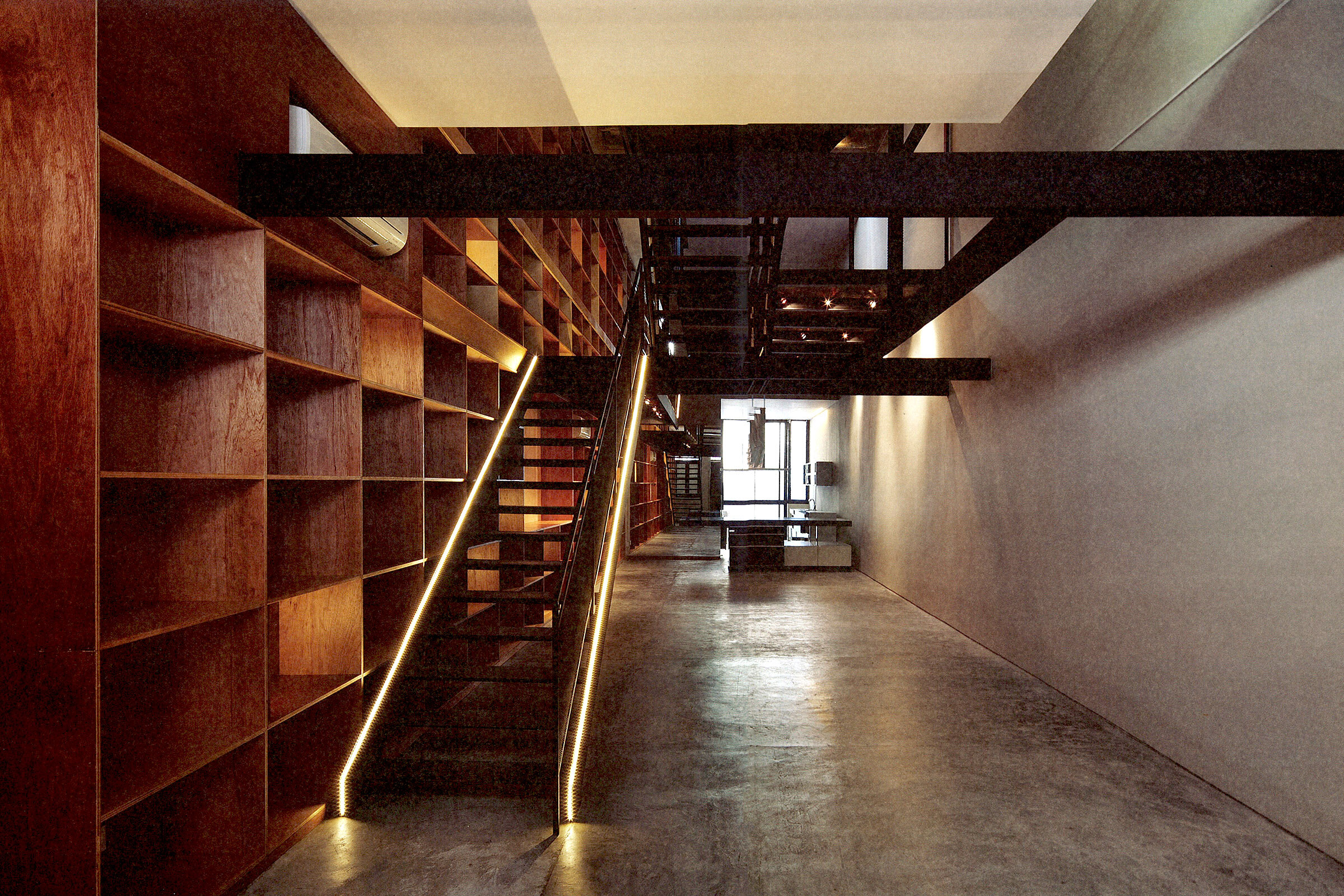
17 Geylang Lorong 24A
Part of a unique series of developments set within the rough and tumble of the Geylang neighbourhood in Singapore, the concept of this house was born out of an investigation on the opportunities and delight possible when the old interacts with the new – yet with a healthy respect for the inherent spatial rules afforded by the shophouse typology.
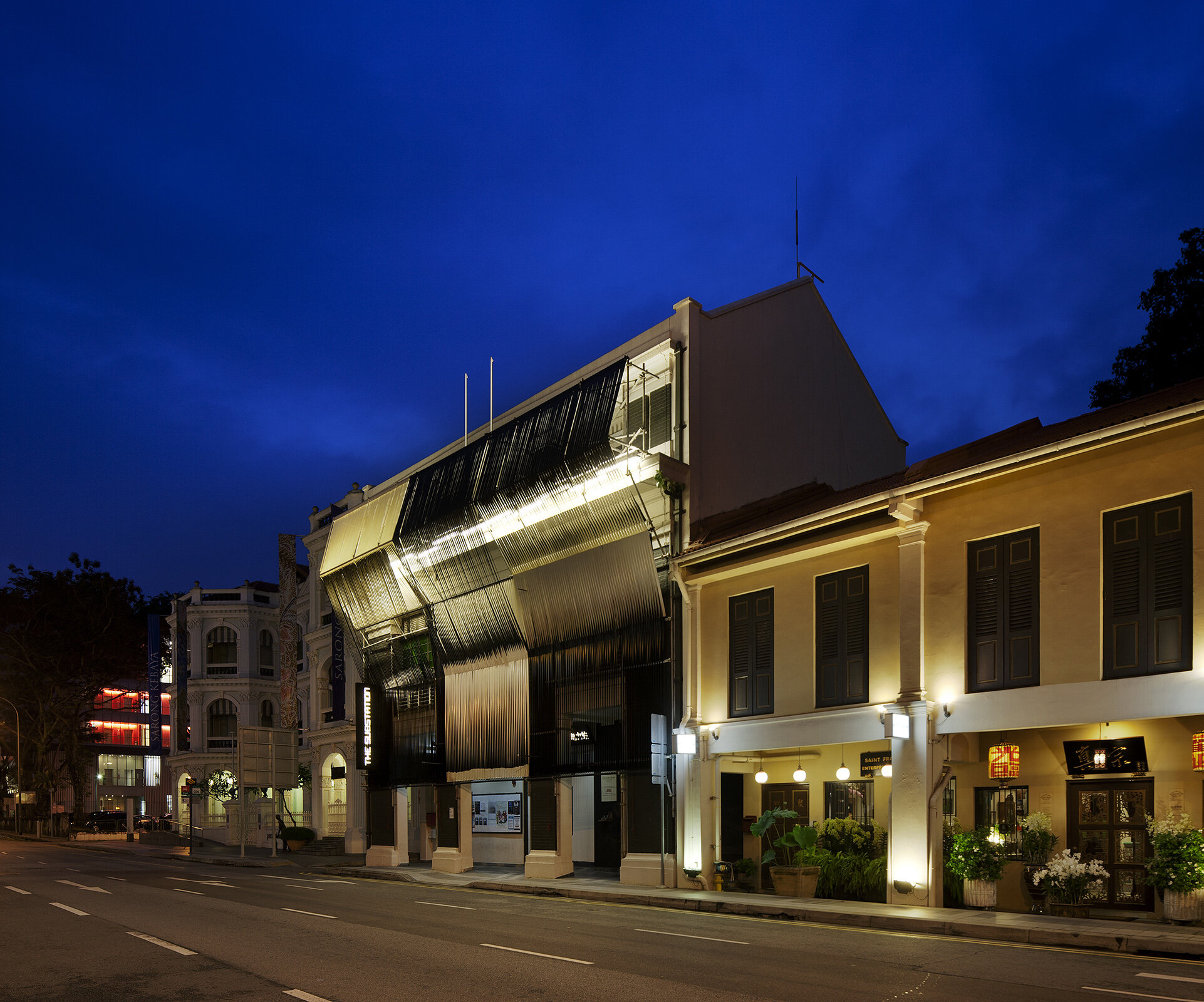
Building as a Body
This artwork was the result of a conversation between an architect and an inter-disciplinary artist about the history and heritage of The Substation. Working with Grace Tan the temporary new addition commissioned for the occasion of the Future Proof exhibition was conceived as well shrouding the physicality of the Substation.
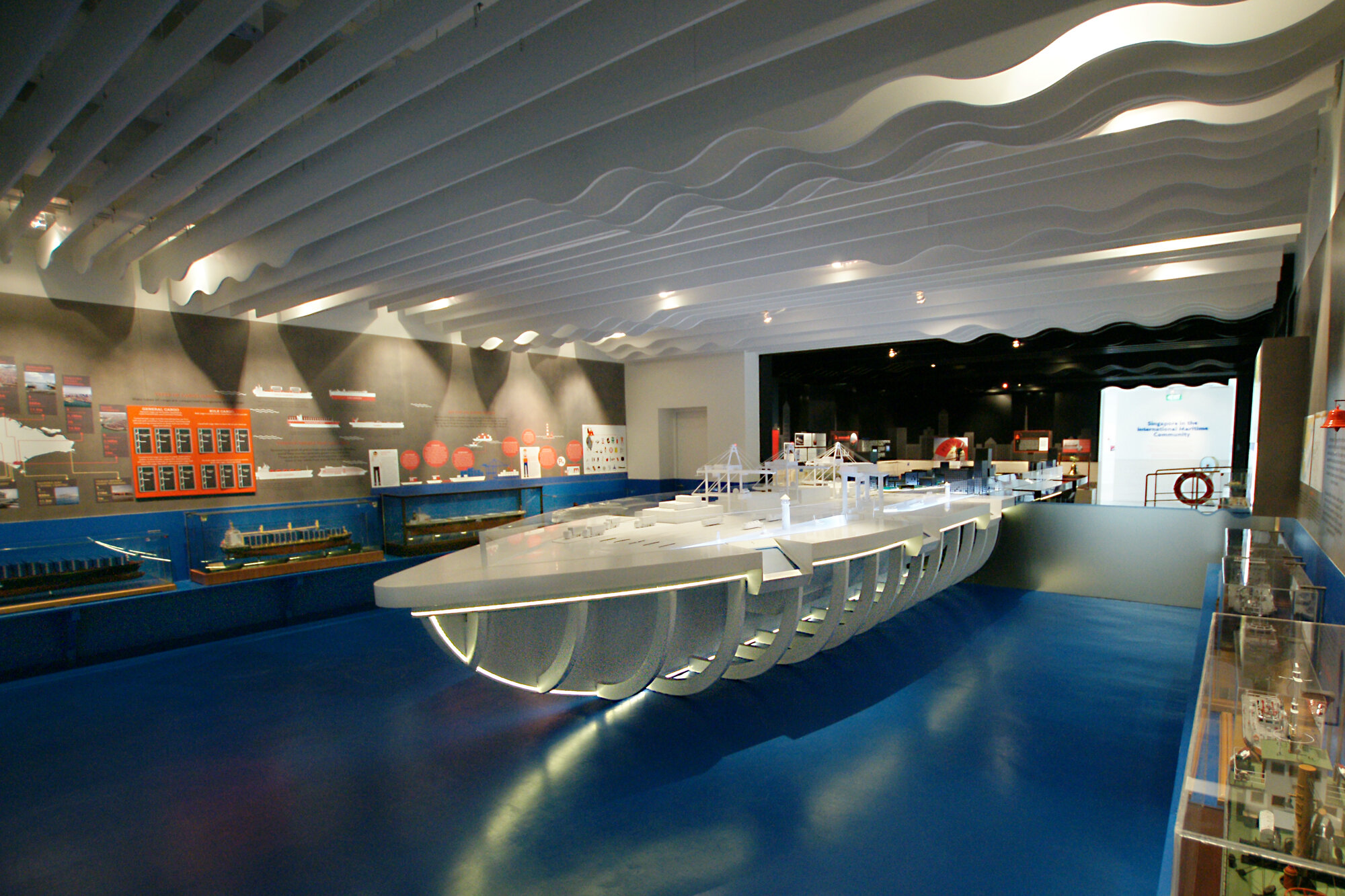
Singapore Maritime Gallery
The Singapore Maritime Gallery was intended to remind visitors of the intimate and intrinsic connections between Singapore the island-state and the Maritime world. Divided into ten zones, the emphasis was placed on building a hands-on environment where the visitor would be introduced to the maritime industry.
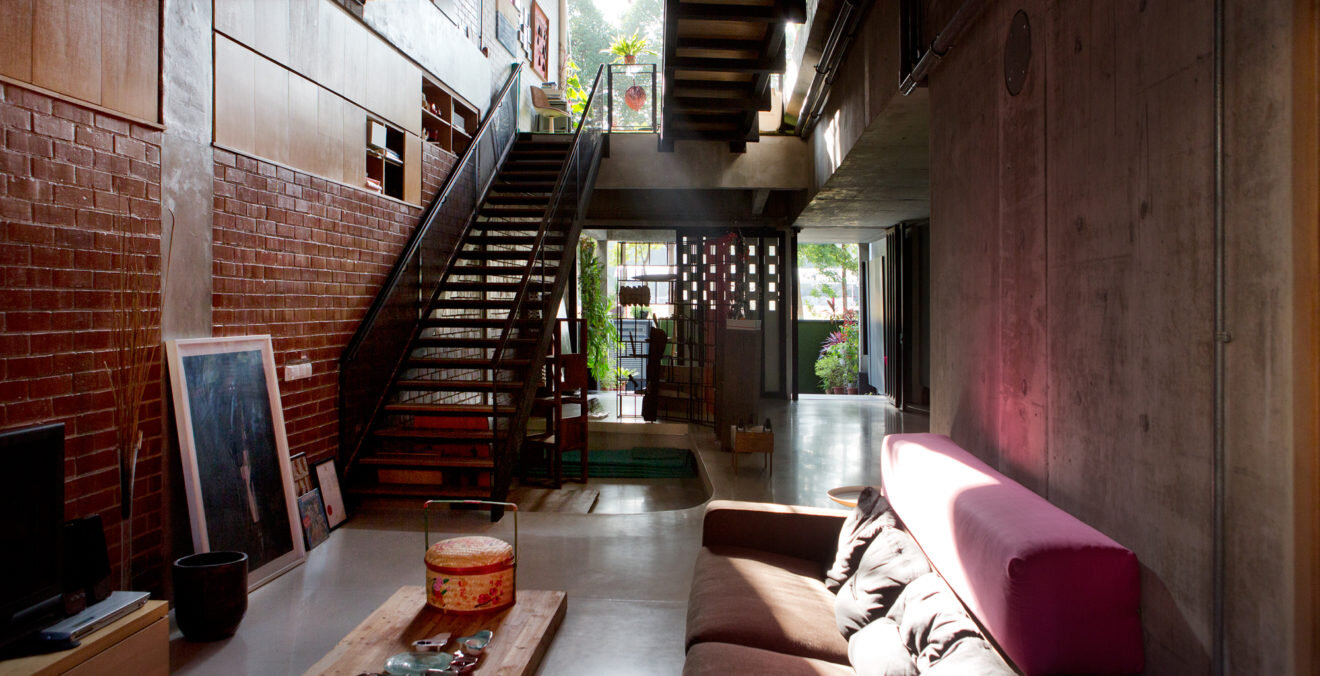
Jalan Mat Jambol
The open design of the house boldly experiments with the notions of tropical dwelling, where sustainability is interpreted through the harnessing of natural elements through passive means.
