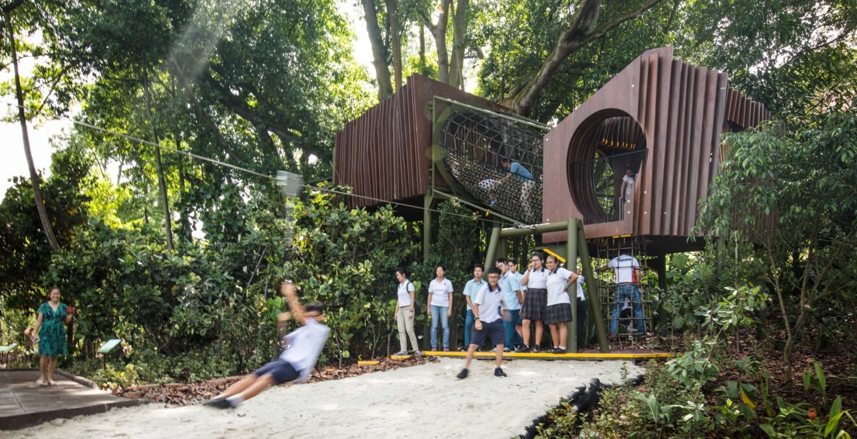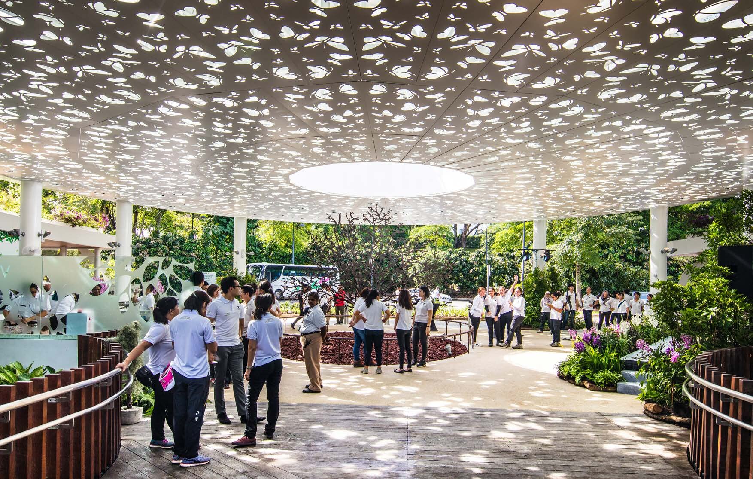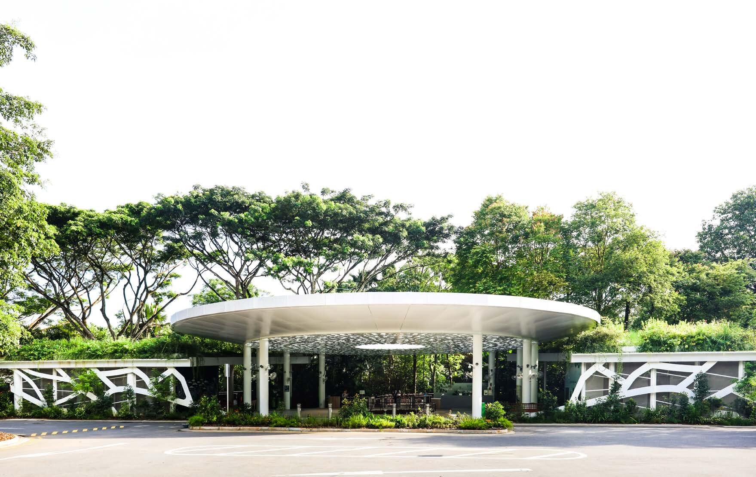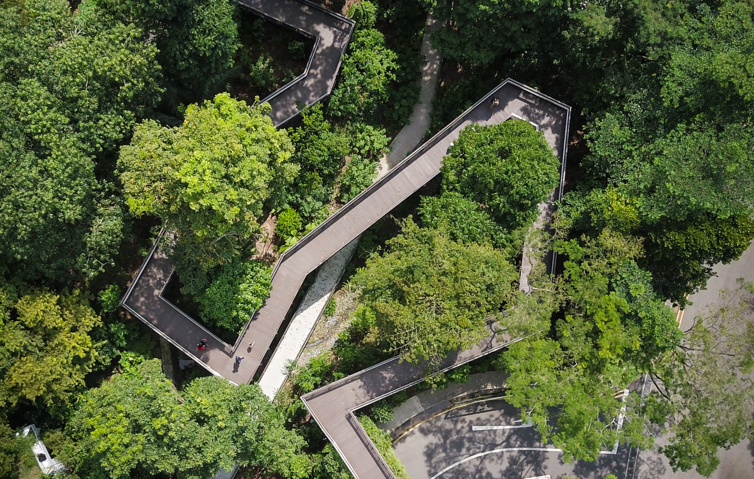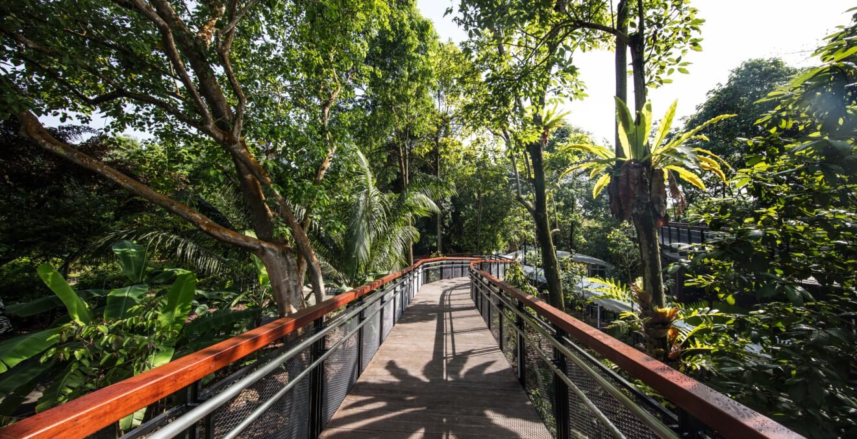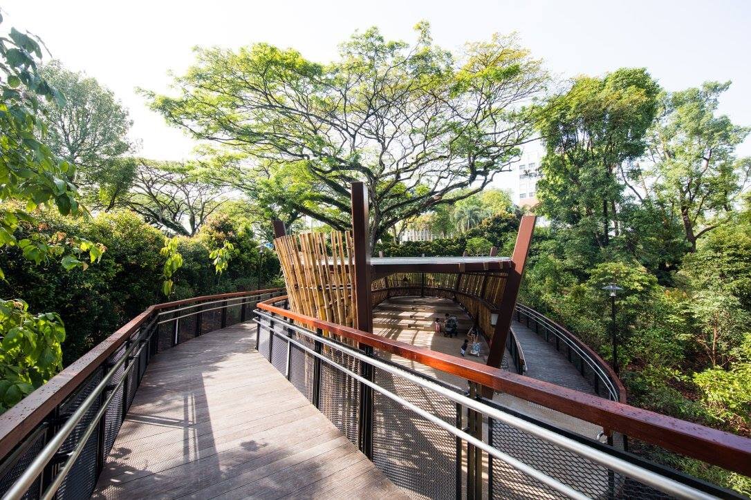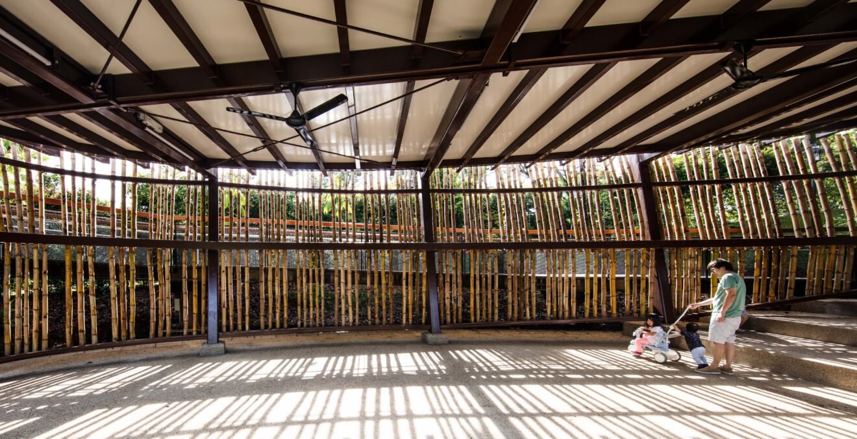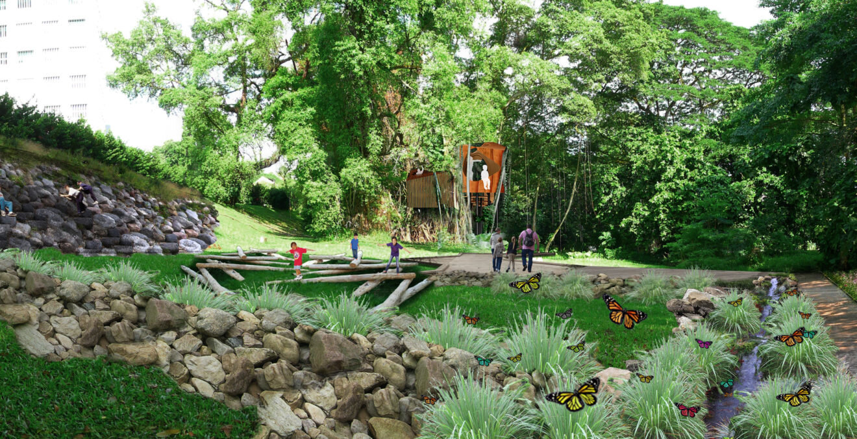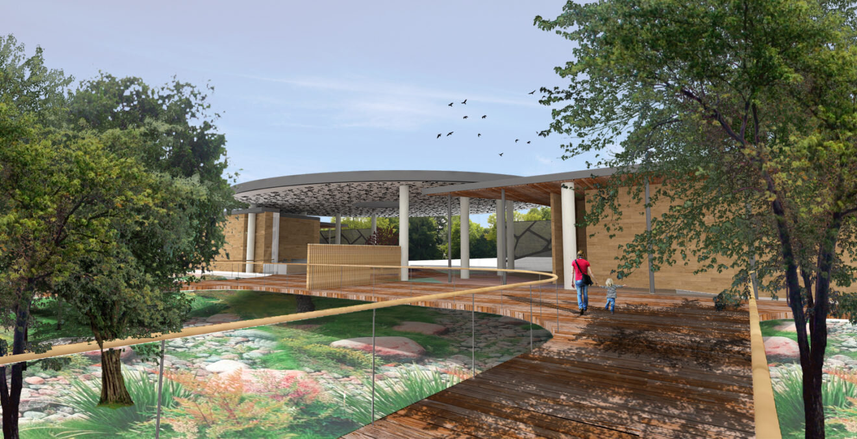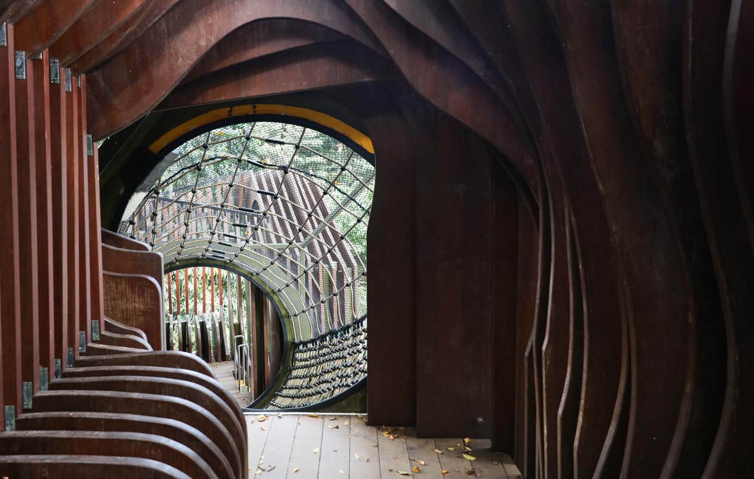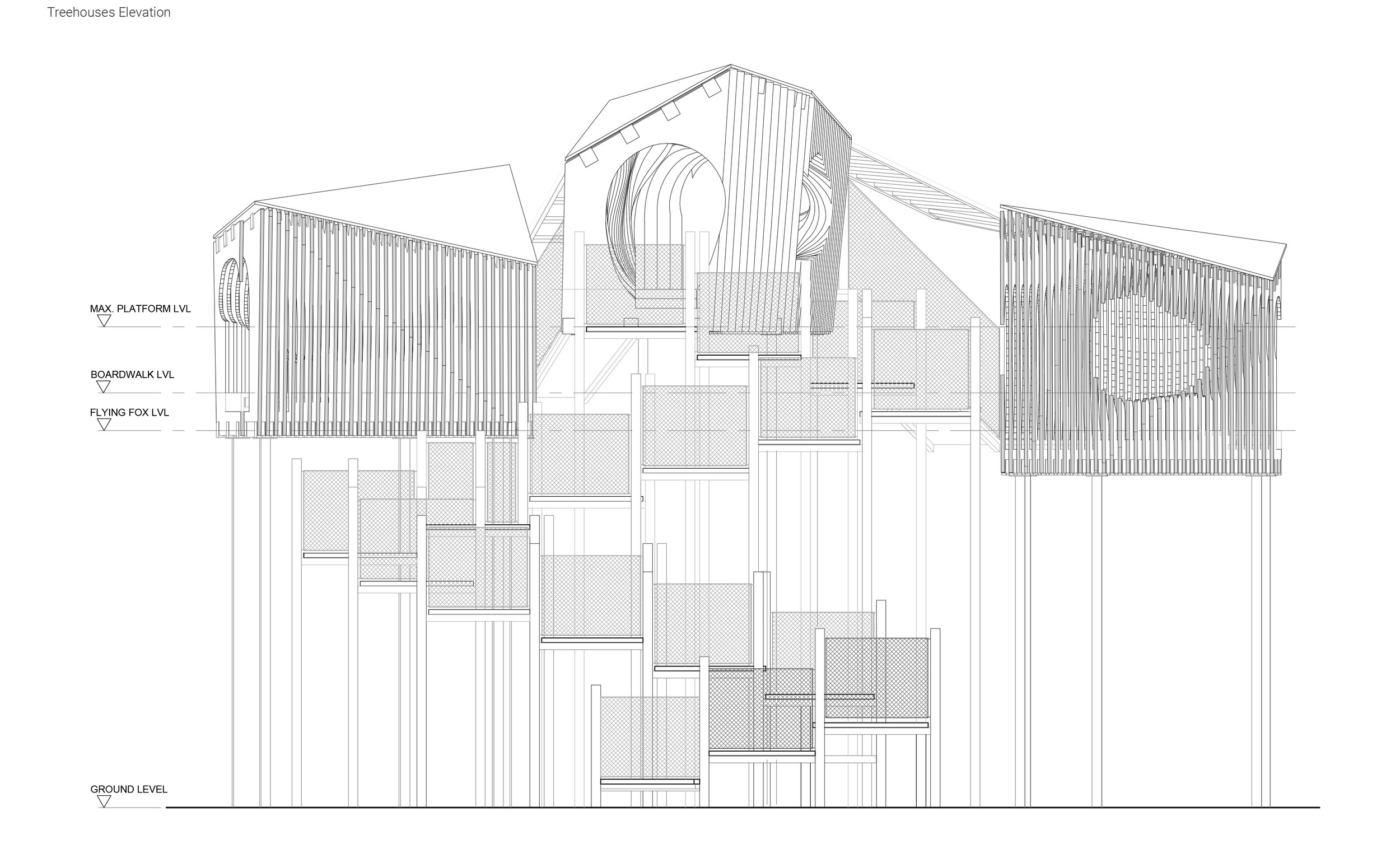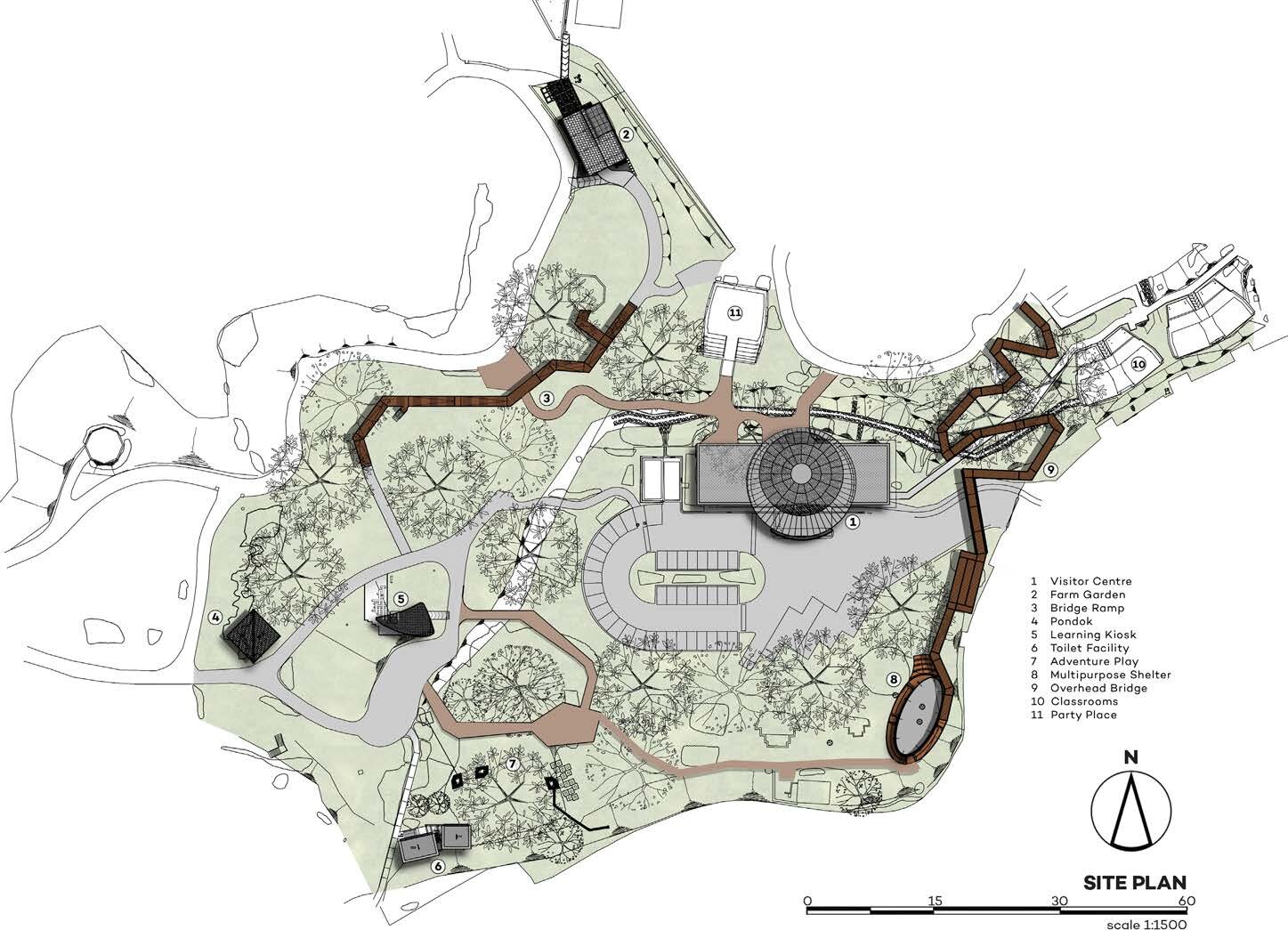Jacob Ballas Children’s Garden
DESIGN FOR LEARN AND PLAY
A component of the renowned Singapore Botanic Gardens, a UNESCO World Heritage Site, the Jacob Ballas Children’s Garden (JBCG) serves as a space dedicated for children to learn, play and explore in the midst of Nature. Zarch Collaboratives helms the development of the new extension to JBCG, creating a new dynamic garden area that encourages experiential learning by allowing children to interact with their peers within the backdrop of Nature.
Pavilions and play areas for learning are introduced, extending the Garden by almost twice its original size. The Garden envelops three heritage tombstones that are recognised as the oldest mixed-marriage grave-sites in Singapore, portraying a facet of our cultural narrative in a sensitive and respectful manner. The lobby was revamped to include customised, laser-cut aluminium canopy that washes the space in natural light in a butterfly motif that reflects the context’s rich biodiversity.
To fulfil the client’s requirement of keeping part of the Garden in operation throughout, Zarch implemented a strategically-planned 2-phase opening to allow visitors to enjoy the Garden safely and comfortably while construction works were concurrently carried out.
PROCESS
During the research stage, the team conducted a workshop with children of different ages and backgrounds. This elicited a spectrum of ideas and revealed the challenge of maintaining a coherent Garden narrative that still piqued the individual interests of every child, while successfully amalgamating learning and play. Introducing the extension as a “Supergarden”, the workshop’s design exercise provided the project team with informative feedback through attentive observation while eliciting a spectrum of ideas, some of which were later materialised.
The broad audience of children between 2 to 14-years old stipulated in the design brief posed the challenge of maintaining a coherent Garden narrative that could accommodate the widely differing interests of the various age groups. Each age group’s definition of play, in addition to the academic curriculum they face in parallel that they Garden has to resonate, prompted a design that would enable each individual child to from a pleasant and unique memory of the Garden.
The project team postulated that there had to be a process of ‘graduation’ in the sense that as the children grew, they would be able to move on to a different part of the Garden, while remaining in a position of mentorship to the younger children
Partnering with a child-play consultant, surveys were conducted with the same age group to use allow children to provide ideas based on words and options, which provides a based for the workshop.
OUTCOME
The 2-hectare extension creates an educational experience that transcends classroom walls, presenting an opportunity for learning through sensorial experiences. Architectural features were reimagined to resonate with a wider demographic of children, thereby increasing the age limit from 9 to 14. With a newly revamped Visitor Centre, the circulation and interventions created a seamless experience between built and natural elements, interweaving play and nature. The new extension is themed into 5 specific gardens; Beverage, Farm, Marsh, Heritage and Rock.
Apart from pavilions and play areas to develop kinaesthetic learning, the new extension is also home to three tombstones recognised as the oldest mixed-marriage gravesites in Singapore, introducing a sensitive and respectful facet to learning about Singapore’s cultural heritage.
Year: 2017
Type: Recreational
Client: Singapore National Parks
Location: Singapore Botanic Gardens
Scope of Works
Masterplanning
Architectural Service
Interpretative Planning & Study Group Research
Accolades
World Architectural Festival 2018: Shortlist for Civic & Community (Completed Buildings)
International Federation of Landscape Architects Asia-Pacific Region Landscape Architecture Awards 2018: Outstanding Award for Social & Community Health Category
