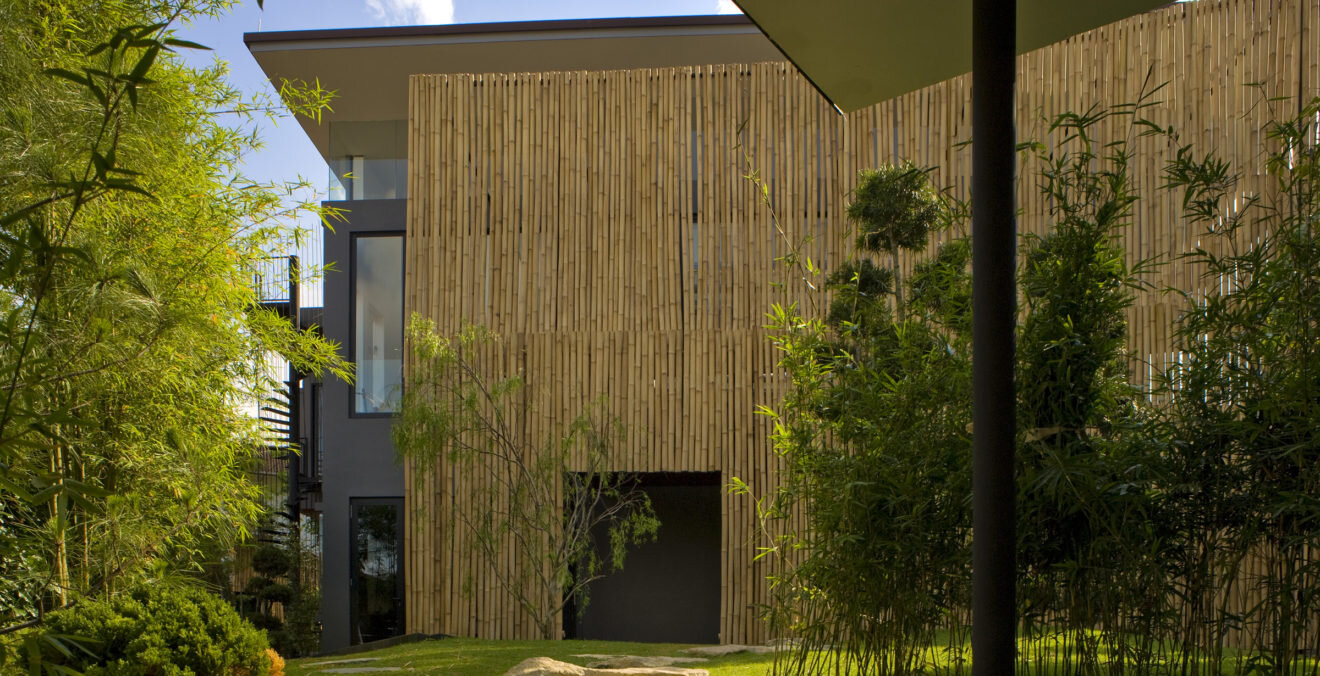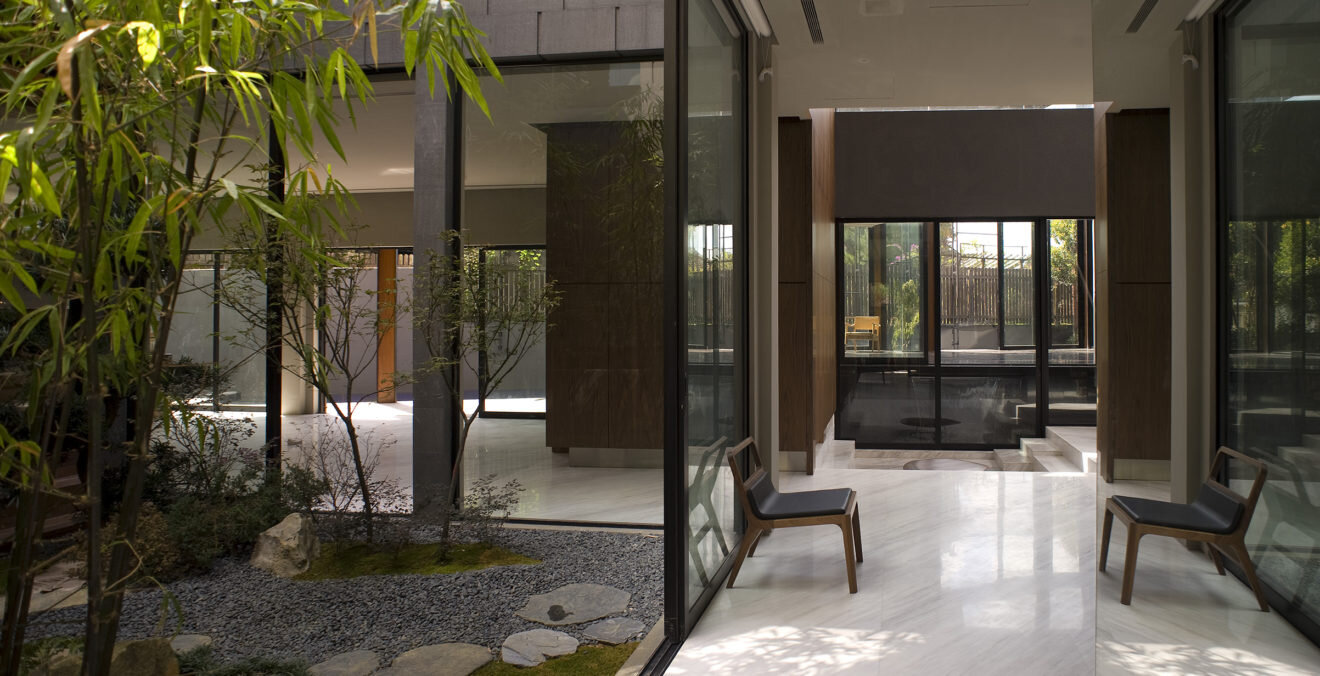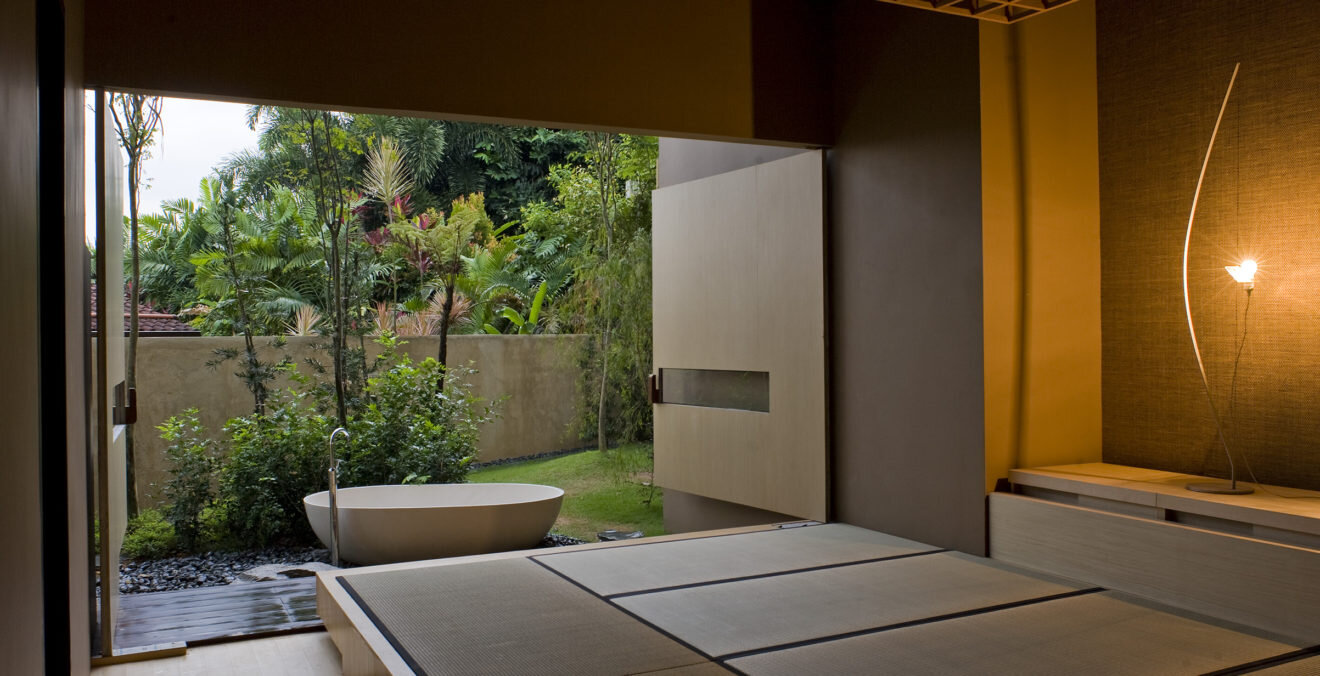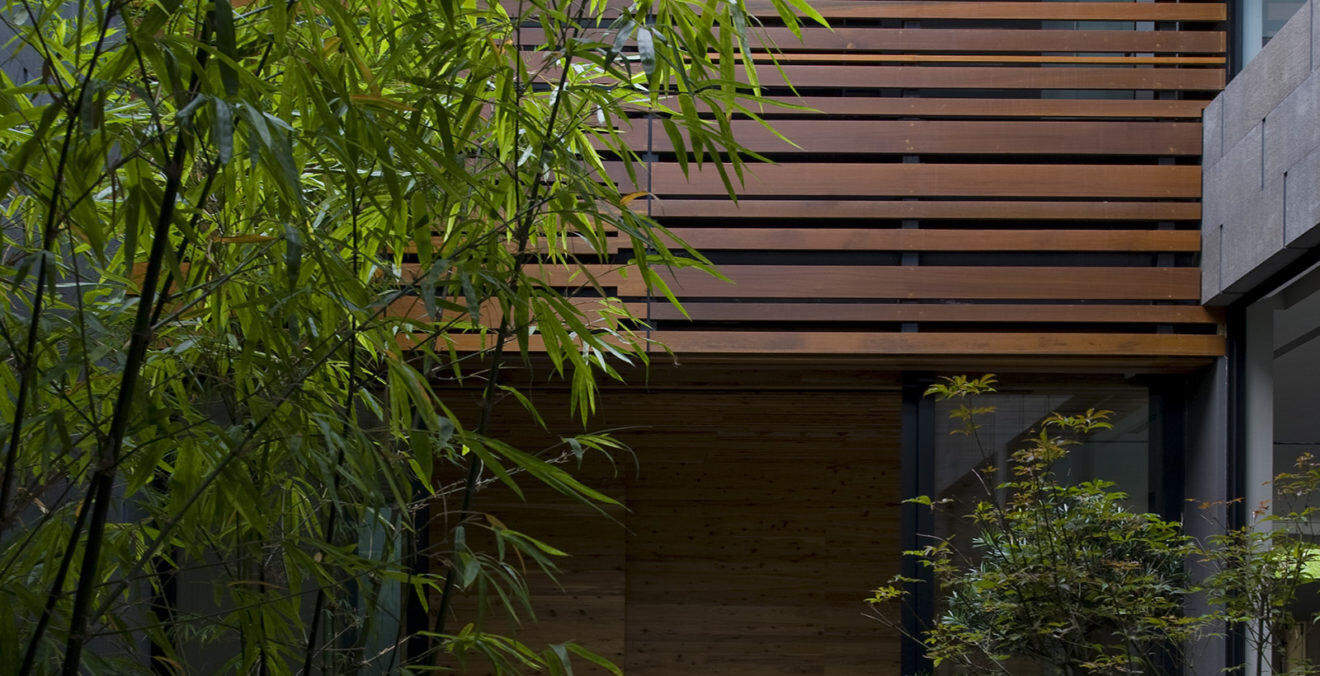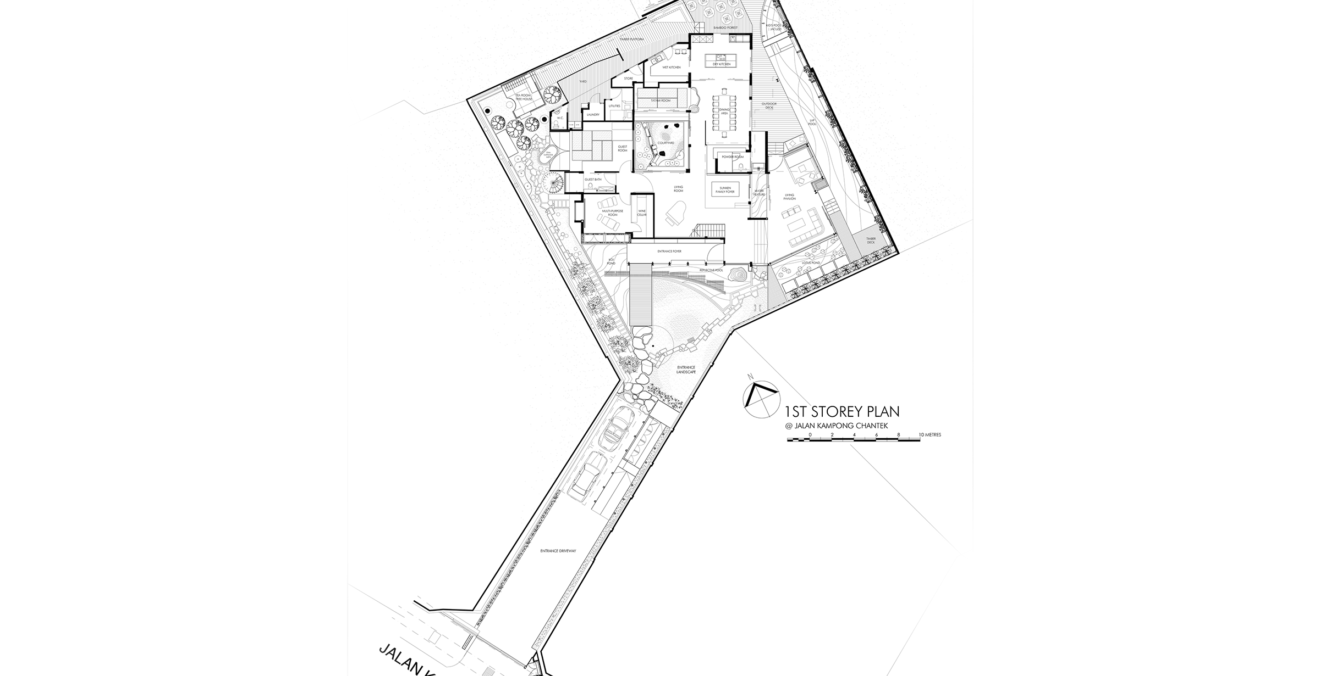Kampong Chantek House
The two-storey house sits on a sloping square site. With its spaces composed around a central courtyard which serves as both a lightwell and airwell, it allows every interior space to relate to the exterior. The house is approached by a narrow driveway, a gentle ramp that leads onward to a pathway and a timber bridge over the koi pond. The entrance foyer is concealed behind a screen of vertical timber slats and bamboo poles, only revealing the interior space of the house upon a sharp turn and the ascent of a short flight of stairs. The other rooms on the ground floor are arranged around the courtyard and the orientation of the spaces allow for natural ventilation across the house. The spaces on the second floor are similarly arranged around the central courtyard, where the experience of the dwelling is centred upon an exterior space that is both shared amongst the family and away from prying eyes.
The design of the exterior spaces also mediate between the exterior and interior of the house, where the choreography of landscaping leads one from a tea room sitting beneath a tree house, to a skeletal circular staircase descending from the roof terrace, a timber ribbon skirting the yard bringing one to a grove of trees, and a lap pool parallel to the boundary with a lotus pond at the end of it. The boundaries between exterior and interior are dissolved, the choreographed spaces allowing for a total integration between the indoors and outdoors, the intensity of the designed spaces tempered by a languid pacing of the experiential, embracing a particular ethos of living set out by the client and articulated and expanded upon by the architect.
Year: 2008
Type: Residential
Client: Private Client
Location: Singapore
Accolade:
Featured in Robert Powell’s Singapore Houses
